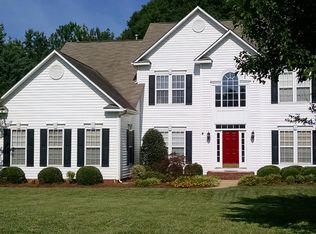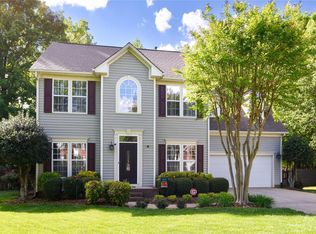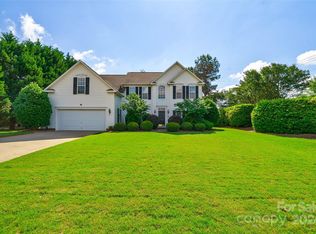Come see this SPACIOUS floor plan located in a quaint community CENTRALLY LOCATED near Colonel Francis Beatty Park, shopping, restaurants, and more. It sits on almost a 1/2 acre flat lot with MATURE TREES and a fully FENCED backyard. Two story great room with decorative windows and a "catwalk" to the upper level. Neutral paint throughout and the main floor includes an extra room which could function as an office, playroom, or 5th bedroom. Upstairs is an OVERSIZED MASTER SUITE with double walk-in closets and luxury bath. AWARD WINNING SCHOOLS. NEW Roof just installed!
This property is off market, which means it's not currently listed for sale or rent on Zillow. This may be different from what's available on other websites or public sources.


