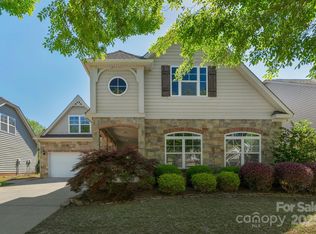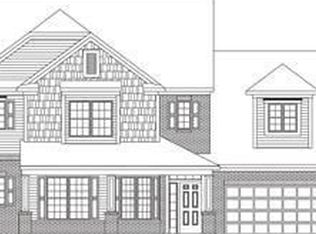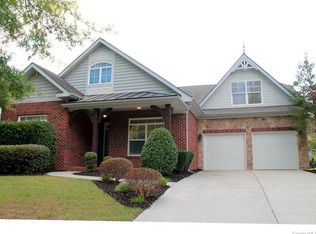Closed
$495,000
3005 Scottcrest Way, Waxhaw, NC 28173
3beds
2,500sqft
Single Family Residence
Built in 2006
0.15 Acres Lot
$494,800 Zestimate®
$198/sqft
$2,593 Estimated rent
Home value
$494,800
$465,000 - $524,000
$2,593/mo
Zestimate® history
Loading...
Owner options
Explore your selling options
What's special
This charming home offers a perfect blend of comfort and style. The inviting family room features a cozy fireplace, creating a warm and welcoming atmosphere. The formal dining room is ideal for hosting elegant dinners, while the versatile bonus room can serve as a playroom, media space, or additional living area. A dedicated office provides a quiet retreat for working or studying. The home also boasts a cute half bath for added convenience. Retreat to the spacious primary suite, complete with a walk-in closet and a luxurious en-suite bathroom featuring dual vanities and a soaking tub. Additional bedrooms are generously sized, ensuring ample space for family and guests. Step outside to a fenced backyard, perfect for outdoor activities & secure play. The Cureton community enhances your lifestyle with scenic walking trails, a pool with exciting slides, and a friendly atmosphere. Enjoy the best of both worlds with close proximity to shopping, parks, and local amenities.
Zillow last checked: 8 hours ago
Listing updated: November 22, 2024 at 08:27am
Listing Provided by:
Laura Collins lauradcollins@gmail.com,
RE/MAX Executive
Bought with:
John Cocchi
Keller Williams Ballantyne Area
Source: Canopy MLS as distributed by MLS GRID,MLS#: 4183931
Facts & features
Interior
Bedrooms & bathrooms
- Bedrooms: 3
- Bathrooms: 3
- Full bathrooms: 2
- 1/2 bathrooms: 1
Primary bedroom
- Level: Upper
Bedroom s
- Level: Upper
Bedroom s
- Level: Upper
Bedroom s
- Level: Upper
Bathroom half
- Level: Main
Bathroom full
- Level: Upper
Bonus room
- Level: Upper
Breakfast
- Level: Main
Dining room
- Level: Main
Great room
- Level: Main
Kitchen
- Level: Main
Laundry
- Level: Main
Office
- Level: Main
Heating
- Forced Air, Natural Gas
Cooling
- Central Air
Appliances
- Included: Dishwasher, Disposal, Electric Range, Gas Water Heater, Microwave
- Laundry: Laundry Room, Main Level
Features
- Has basement: No
- Fireplace features: Gas Log
Interior area
- Total structure area: 2,500
- Total interior livable area: 2,500 sqft
- Finished area above ground: 2,500
- Finished area below ground: 0
Property
Parking
- Total spaces: 2
- Parking features: Attached Garage, Garage on Main Level
- Attached garage spaces: 2
Features
- Levels: Two
- Stories: 2
- Pool features: Community
Lot
- Size: 0.15 Acres
Details
- Parcel number: 06162077
- Zoning: AJ5
- Special conditions: Standard
Construction
Type & style
- Home type: SingleFamily
- Property subtype: Single Family Residence
Materials
- Stone Veneer, Vinyl
- Foundation: Slab
Condition
- New construction: No
- Year built: 2006
Details
- Builder model: Burlington
- Builder name: MI Homes
Utilities & green energy
- Sewer: Public Sewer
- Water: City
Community & neighborhood
Location
- Region: Waxhaw
- Subdivision: Cureton
HOA & financial
HOA
- Has HOA: Yes
- HOA fee: $431 semi-annually
- Association name: First Service Residential
- Association phone: 855-546-9462
Other
Other facts
- Listing terms: Cash,Conventional,FHA,VA Loan
- Road surface type: Concrete, Paved
Price history
| Date | Event | Price |
|---|---|---|
| 11/22/2024 | Sold | $495,000-2%$198/sqft |
Source: | ||
| 10/23/2024 | Price change | $505,000-3.8%$202/sqft |
Source: | ||
| 10/4/2024 | Listed for sale | $525,000+69.4%$210/sqft |
Source: | ||
| 11/29/2017 | Listing removed | $309,900$124/sqft |
Source: Allen Tate Ballantyne #3318413 | ||
| 11/29/2017 | Listed for sale | $309,900+0.9%$124/sqft |
Source: Allen Tate Ballantyne #3318413 | ||
Public tax history
| Year | Property taxes | Tax assessment |
|---|---|---|
| 2025 | $4,130 +15.2% | $536,200 +53.3% |
| 2024 | $3,585 +1% | $349,700 |
| 2023 | $3,549 | $349,700 |
Find assessor info on the county website
Neighborhood: 28173
Nearby schools
GreatSchools rating
- 7/10Kensington Elementary SchoolGrades: PK-5Distance: 1.2 mi
- 9/10Cuthbertson Middle SchoolGrades: 6-8Distance: 1.8 mi
- 9/10Cuthbertson High SchoolGrades: 9-12Distance: 1.8 mi
Schools provided by the listing agent
- Elementary: Kensington
- Middle: Cuthbertson
- High: Cuthbertson
Source: Canopy MLS as distributed by MLS GRID. This data may not be complete. We recommend contacting the local school district to confirm school assignments for this home.
Get a cash offer in 3 minutes
Find out how much your home could sell for in as little as 3 minutes with a no-obligation cash offer.
Estimated market value
$494,800
Get a cash offer in 3 minutes
Find out how much your home could sell for in as little as 3 minutes with a no-obligation cash offer.
Estimated market value
$494,800


