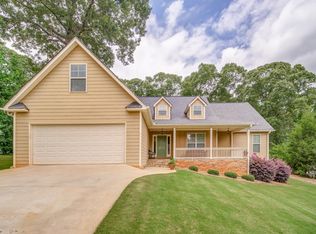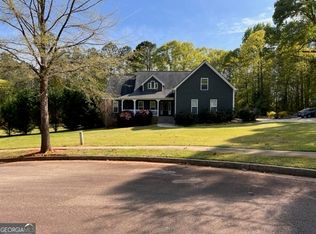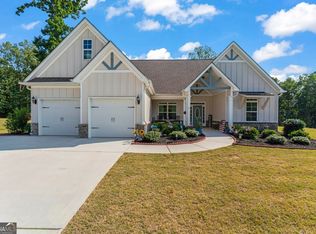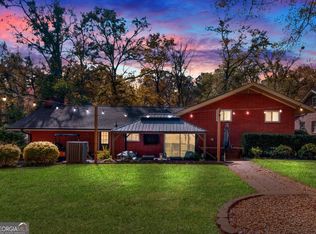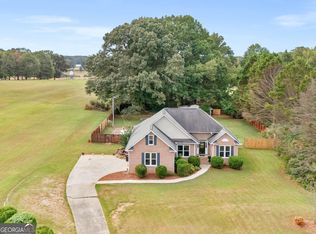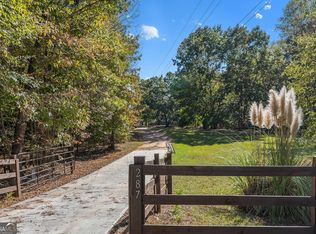HOME for the Holidays! Tucked away on a peaceful, wooded cul-de-sac, this beautiful 1-acre property offers over 2,700 sq. ft. of functional and inviting living space. The open, flowing floor plan is perfect for entertaining, featuring a spacious gourmet kitchen with stainless steel appliances, abundant cabinetry, generous counter space, and an island with seating-ideal for staying connected with family and friends in the great room. A versatile main-level flex room easily serves as a 5th bedroom, home office, playroom, or hobby space. Upstairs, the expansive primary suite feels like a private retreat with its generous layout and luxurious bath complete with a double vanity, garden tub, and separate shower. Three additional bedrooms, a full bathroom, and a convenient laundry room complete the upper level. Beautiful new LVP flooring flows throughout the kitchen, living areas, and bedrooms. Situated in the desirable Walker Mill Estates community in Spalding County, this home also offers access to a refreshing neighborhood pool. Move-in ready and full of charm, this home is waiting for you! Schedule your showing today! Agents, please see private remarks.
Active
$378,500
3005 Sarah Ln, Griffin, GA 30224
5beds
2,772sqft
Est.:
Single Family Residence
Built in 2006
1 Acres Lot
$370,800 Zestimate®
$137/sqft
$38/mo HOA
What's special
Open flowing floor planIsland with seatingStainless steel appliancesGenerous counter spacePeaceful wooded cul-de-sacSeparate showerAbundant cabinetry
- 21 days |
- 300 |
- 12 |
Zillow last checked: 8 hours ago
Listing updated: December 03, 2025 at 10:06pm
Listed by:
Heather A Coley 770-527-2594,
Southern Classic Realtors
Source: GAMLS,MLS#: 10647062
Tour with a local agent
Facts & features
Interior
Bedrooms & bathrooms
- Bedrooms: 5
- Bathrooms: 3
- Full bathrooms: 3
- Main level bathrooms: 1
- Main level bedrooms: 1
Rooms
- Room types: Great Room, Laundry, Library, Office
Dining room
- Features: Separate Room
Heating
- Electric, Central
Cooling
- Electric, Ceiling Fan(s), Central Air
Appliances
- Included: Electric Water Heater, Dishwasher, Ice Maker, Oven/Range (Combo)
- Laundry: Upper Level
Features
- Tray Ceiling(s), Vaulted Ceiling(s), Double Vanity, Entrance Foyer, Soaking Tub, Separate Shower, Walk-In Closet(s)
- Flooring: Laminate, Tile
- Windows: Double Pane Windows
- Basement: None
- Attic: Pull Down Stairs
- Number of fireplaces: 1
- Fireplace features: Family Room
Interior area
- Total structure area: 2,772
- Total interior livable area: 2,772 sqft
- Finished area above ground: 2,772
- Finished area below ground: 0
Property
Parking
- Total spaces: 2
- Parking features: Attached, Garage Door Opener, Garage, Kitchen Level, Side/Rear Entrance
- Has attached garage: Yes
Features
- Levels: Two
- Stories: 2
- Patio & porch: Patio, Porch
Lot
- Size: 1 Acres
- Features: Cul-De-Sac, Level, Open Lot, Private
- Residential vegetation: Wooded
Details
- Parcel number: 222 04037
Construction
Type & style
- Home type: SingleFamily
- Architectural style: Traditional
- Property subtype: Single Family Residence
Materials
- Aluminum Siding, Vinyl Siding
- Foundation: Slab
- Roof: Composition
Condition
- Resale
- New construction: No
- Year built: 2006
Utilities & green energy
- Sewer: Septic Tank
- Water: Public
- Utilities for property: Cable Available
Green energy
- Energy efficient items: Insulation, Thermostat
Community & HOA
Community
- Features: Pool, Sidewalks
- Subdivision: Walker Mill Estates
HOA
- Has HOA: Yes
- Services included: Swimming
- HOA fee: $450 annually
Location
- Region: Griffin
Financial & listing details
- Price per square foot: $137/sqft
- Tax assessed value: $344,018
- Annual tax amount: $4,922
- Date on market: 11/20/2025
- Cumulative days on market: 21 days
- Listing agreement: Exclusive Right To Sell
- Listing terms: Other,Cash,Conventional,FHA,USDA Loan,VA Loan
Estimated market value
$370,800
$352,000 - $389,000
$2,578/mo
Price history
Price history
| Date | Event | Price |
|---|---|---|
| 11/20/2025 | Listed for sale | $378,500-0.1%$137/sqft |
Source: | ||
| 11/15/2025 | Listing removed | $378,800$137/sqft |
Source: | ||
| 10/8/2025 | Price change | $378,8000%$137/sqft |
Source: | ||
| 9/8/2025 | Price change | $378,900-0.1%$137/sqft |
Source: | ||
| 8/25/2025 | Price change | $379,400-0.1%$137/sqft |
Source: | ||
Public tax history
Public tax history
| Year | Property taxes | Tax assessment |
|---|---|---|
| 2024 | $4,923 -0.1% | $137,607 |
| 2023 | $4,928 +18.2% | $137,607 +20% |
| 2022 | $4,171 +25.8% | $114,704 +11.9% |
Find assessor info on the county website
BuyAbility℠ payment
Est. payment
$2,310/mo
Principal & interest
$1815
Property taxes
$325
Other costs
$170
Climate risks
Neighborhood: 30224
Nearby schools
GreatSchools rating
- 5/10Futral Road Elementary SchoolGrades: PK-5Distance: 3.2 mi
- 3/10Rehoboth Road Middle SchoolGrades: 6-8Distance: 0.7 mi
- 4/10Spalding High SchoolGrades: 9-12Distance: 3 mi
Schools provided by the listing agent
- Elementary: Futral Road
- Middle: Rehoboth Road
- High: Spalding
Source: GAMLS. This data may not be complete. We recommend contacting the local school district to confirm school assignments for this home.
- Loading
- Loading
