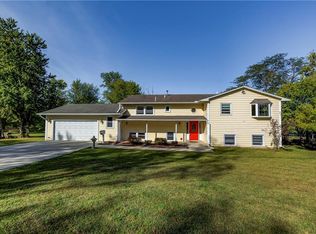Newer ranch, built in 2008. Open concept living area, has gas fireplace with hardwood floors throughout living and kitchen area. Shaker cabinets with shelves by windows. Bedrooms have carpet. Master bed has master bath with jetted tub and his and her walk in closet. Additional 2 bedrooms have large closets with a bathroom in the hallway, with walk in shower. Attached 2 car garage, walk in mud-room with large closet. Lots of storage. Sunroom has a view of the lake. Great extra room if needed. Large backyard is adjacent to Lake Decatur with nice concrete patio. Has creek running thru back yard. Front yard is very nice has large 2 car concrete driveway, with covered porch. There is a private swim club 2 blocks away. This property has a Decatur address with great Mt. Zion Schools. Long creek water. Great family home, starter for new couple or for shared living space. Tenant pays all utilities
This property is off market, which means it's not currently listed for sale or rent on Zillow. This may be different from what's available on other websites or public sources.
