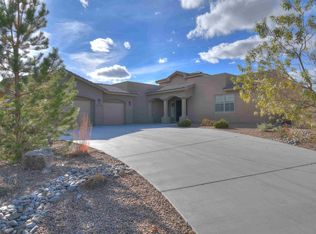Sold
Price Unknown
3005 Redondo Santa Fe NE, Rio Rancho, NM 87144
3beds
1,921sqft
Single Family Residence
Built in 2017
7,840.8 Square Feet Lot
$435,700 Zestimate®
$--/sqft
$2,502 Estimated rent
Home value
$435,700
$414,000 - $457,000
$2,502/mo
Zestimate® history
Loading...
Owner options
Explore your selling options
What's special
ABSOLUTE STUNNER! Show-stopping 1 story/3 bed/2 bath in coveted Mariposa! Lovely courtyard sitting area for morning coffee and mountain views! Light and bright living space featuring tile flooring, fireplace, tray ceilings and crisp and clean aesthetic! Breakfast seating at the kitchen island and lots of room in the designed-to-entertain kitchen with built-in microwave and oven. Cozy bedrooms. roomy master and modernly designed bathrooms! Divine outdoor space! Covered patio plus a built in fire pit/sitting area perfect to enjoy cool Albuquerque evenings and conversations with friends! This home has it all plus it's located in a fantastic community. Clubhouse, pools, workout facility and lots more! Come home to this upscale home and the Mariposa lifestyle you won't want to miss! Call now!
Zillow last checked: 8 hours ago
Listing updated: July 17, 2025 at 08:49am
Listed by:
Vallejos Realty 505-331-8306,
Keller Williams Realty
Bought with:
The Rodgers Neighborhood
Simply Real Estate
Source: SWMLS,MLS#: 1029142
Facts & features
Interior
Bedrooms & bathrooms
- Bedrooms: 3
- Bathrooms: 2
- Full bathrooms: 1
- 3/4 bathrooms: 1
Primary bedroom
- Level: Main
- Area: 239.94
- Dimensions: 18 x 13.33
Kitchen
- Level: Main
- Area: 302.89
- Dimensions: 16.67 x 18.17
Living room
- Level: Main
- Area: 421.33
- Dimensions: 21.42 x 19.67
Heating
- Central, Forced Air, Natural Gas
Cooling
- Refrigerated
Appliances
- Included: Built-In Gas Oven, Built-In Gas Range, Cooktop, Dishwasher, Microwave, Range Hood
- Laundry: Electric Dryer Hookup
Features
- Ceiling Fan(s), Dual Sinks, Entrance Foyer, Kitchen Island, Main Level Primary, Shower Only, Separate Shower, Walk-In Closet(s)
- Flooring: Carpet, Tile
- Windows: Sliding
- Has basement: No
- Number of fireplaces: 1
- Fireplace features: Glass Doors, Gas Log
Interior area
- Total structure area: 1,921
- Total interior livable area: 1,921 sqft
Property
Parking
- Total spaces: 2
- Parking features: Attached, Garage
- Attached garage spaces: 2
Features
- Levels: One
- Stories: 1
- Patio & porch: Covered, Patio
- Exterior features: Courtyard, Fire Pit, Hot Tub/Spa, Private Yard, Sprinkler/Irrigation
- Pool features: Community
- Has spa: Yes
- Fencing: Wall
Lot
- Size: 7,840 sqft
- Features: Landscaped, Planned Unit Development, Sprinklers Automatic, Sprinklers Partial, Trees
Details
- Parcel number: 1012076118417
- Zoning description: R-1
Construction
Type & style
- Home type: SingleFamily
- Property subtype: Single Family Residence
Materials
- Frame, Stucco
- Roof: Pitched,Tile
Condition
- Resale
- New construction: No
- Year built: 2017
Details
- Builder name: Twilight
Utilities & green energy
- Electric: None
- Sewer: Public Sewer
- Water: Public
- Utilities for property: Electricity Connected, Natural Gas Connected, Sewer Connected, Water Connected
Green energy
- Water conservation: Water-Smart Landscaping
Community & neighborhood
Security
- Security features: Smoke Detector(s)
Location
- Region: Rio Rancho
HOA & financial
HOA
- Has HOA: Yes
- HOA fee: $1,080 monthly
- Services included: Clubhouse, Common Areas, Pool(s)
Other
Other facts
- Listing terms: Cash,Conventional,FHA,VA Loan
Price history
| Date | Event | Price |
|---|---|---|
| 3/27/2023 | Sold | -- |
Source: | ||
| 2/5/2023 | Pending sale | $415,000$216/sqft |
Source: | ||
| 2/3/2023 | Listed for sale | $415,000$216/sqft |
Source: | ||
Public tax history
| Year | Property taxes | Tax assessment |
|---|---|---|
| 2025 | $5,840 -1.3% | $143,166 +3% |
| 2024 | $5,919 +39.3% | $138,996 +50.6% |
| 2023 | $4,249 +1.5% | $92,313 +3% |
Find assessor info on the county website
Neighborhood: 87144
Nearby schools
GreatSchools rating
- 7/10Vista Grande Elementary SchoolGrades: K-5Distance: 4.1 mi
- 8/10Mountain View Middle SchoolGrades: 6-8Distance: 6.1 mi
- 7/10V Sue Cleveland High SchoolGrades: 9-12Distance: 4.2 mi
Schools provided by the listing agent
- High: V. Sue Cleveland
Source: SWMLS. This data may not be complete. We recommend contacting the local school district to confirm school assignments for this home.
Get a cash offer in 3 minutes
Find out how much your home could sell for in as little as 3 minutes with a no-obligation cash offer.
Estimated market value$435,700
Get a cash offer in 3 minutes
Find out how much your home could sell for in as little as 3 minutes with a no-obligation cash offer.
Estimated market value
$435,700
