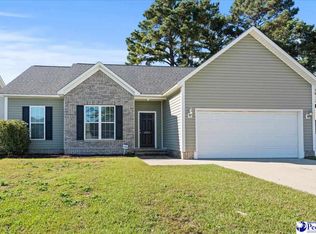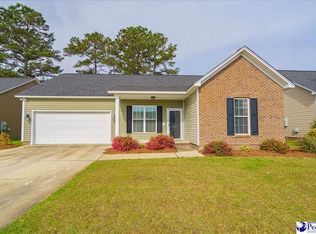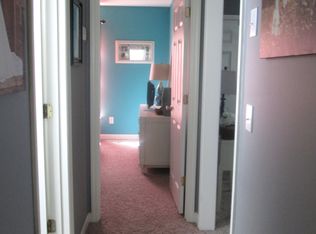Sold for $215,000 on 11/08/24
$215,000
3005 Red Berry Cir, Effingham, SC 29541
3beds
1,336sqft
Single Family Residence
Built in 2018
6,534 Square Feet Lot
$220,300 Zestimate®
$161/sqft
$1,800 Estimated rent
Home value
$220,300
$192,000 - $253,000
$1,800/mo
Zestimate® history
Loading...
Owner options
Explore your selling options
What's special
Welcome to a place called Home! As you arrive home, you enter through the 2-car garage which leads you right into this charming, well kept, and delightful home that offers 3 bedrooms and 2 full bathrooms. The living room is spacious and open with a fireplace that catches the attention of the room. The Kitchen, which is a favorite for most, features an ample amount of cabinetry with a dark cherry wood color, an additional pantry closet, and granite countertops. All the appliances are included with the sale of the home. The kitchen/dining room combo gives you the opportunity to entertain while you cook and chat with your family or dinner guest. The owner’s suite is located on one side of the home creating more of a private oasis that invites you right in and secludes you from the other house guests. This space is large enough to accommodate a king-sized bed and the walk-in closet is a perfect fit. In the owner's suite bathroom, you will find a soaking bathtub for long days, double sinks to share or not to share, and a walk-in shower with a spa shower head. Not to mention the front porch that can be perfect for a pair of rocking chairs, patio set, or a place for your favorite potted plants. The backyard is fenced in for added privacy and security to host those backyard BBQs or to get away from the day's work. Schedule your home tour today to take advantage of what could be your next home.
Zillow last checked: 8 hours ago
Listing updated: November 11, 2024 at 07:39am
Listed by:
Yadhira Brooks 843-496-3560,
Re/max Unlimited
Bought with:
SALE NON-MEMBER
Non Member Sale (201)
Source: Pee Dee Realtor Association,MLS#: 20243175
Facts & features
Interior
Bedrooms & bathrooms
- Bedrooms: 3
- Bathrooms: 2
- Full bathrooms: 2
Heating
- Central
Cooling
- Central Air, Heat Pump
Appliances
- Included: Disposal, Dishwasher, Microwave, Refrigerator, Oven
- Laundry: Wash/Dry Cnctn.
Features
- Ceiling Fan(s), Soaking Tub, Attic, Walk-In Closet(s), High Ceilings
- Flooring: Carpet, Vinyl
- Windows: Drapes/Curtains, Blinds
- Attic: Pull Down Stairs
- Number of fireplaces: 1
- Fireplace features: 1 Fireplace, Living Room
Interior area
- Total structure area: 1,336
- Total interior livable area: 1,336 sqft
Property
Parking
- Total spaces: 2
- Parking features: Attached
- Attached garage spaces: 2
Features
- Levels: One
- Stories: 1
- Patio & porch: Porch
- Fencing: Fenced
Lot
- Size: 6,534 sqft
Details
- Parcel number: 1261101058
Construction
Type & style
- Home type: SingleFamily
- Architectural style: Traditional
- Property subtype: Single Family Residence
Materials
- Vinyl Siding, Brick Veneer/Siding
- Foundation: Slab
- Roof: Shingle
Condition
- Year built: 2018
Utilities & green energy
- Sewer: Public Sewer
- Water: Public
Community & neighborhood
Location
- Region: Effingham
- Subdivision: Dogwood Cove
HOA & financial
HOA
- Has HOA: Yes
- HOA fee: $100 annually
Price history
| Date | Event | Price |
|---|---|---|
| 11/8/2024 | Sold | $215,000-2.3%$161/sqft |
Source: | ||
| 9/11/2024 | Listed for sale | $220,000+46.7%$165/sqft |
Source: | ||
| 11/8/2019 | Sold | $150,000-4.8%$112/sqft |
Source: | ||
| 8/8/2019 | Listed for sale | $157,500+6.1%$118/sqft |
Source: ERA LEATHERMAN REALTY (95) #20192879 | ||
| 2/25/2018 | Sold | $148,500$111/sqft |
Source: | ||
Public tax history
| Year | Property taxes | Tax assessment |
|---|---|---|
| 2024 | $754 +9.9% | $200,208 +35% |
| 2023 | $686 -4.7% | $148,268 |
| 2022 | $720 -7.3% | $148,268 |
Find assessor info on the county website
Neighborhood: 29541
Nearby schools
GreatSchools rating
- 7/10Savannah Grove Elementary SchoolGrades: K-5Distance: 1.8 mi
- 4/10Henry L. Sneed Middle SchoolGrades: 6-8Distance: 3.6 mi
- 6/10South Florence High SchoolGrades: 9-12Distance: 1.7 mi
Schools provided by the listing agent
- Elementary: Savannah Grove
- Middle: Southside
- High: South Florence
Source: Pee Dee Realtor Association. This data may not be complete. We recommend contacting the local school district to confirm school assignments for this home.

Get pre-qualified for a loan
At Zillow Home Loans, we can pre-qualify you in as little as 5 minutes with no impact to your credit score.An equal housing lender. NMLS #10287.


