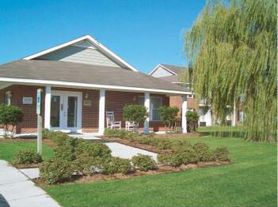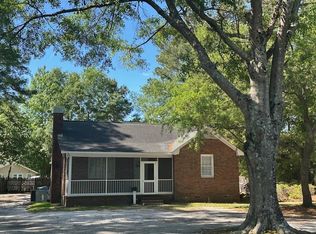Rachel's Place
House for rent
$2,495/mo
3005 Primrose Ln, Castle Hayne, NC 28429
3beds
1,615sqft
Price may not include required fees and charges.
Single family residence
Available now
No pets
-- A/C
-- Laundry
-- Parking
-- Heating
What's special
- 71 days |
- -- |
- -- |
Travel times
Renting now? Get $1,000 closer to owning
Unlock a $400 renter bonus, plus up to a $600 savings match when you open a Foyer+ account.
Offers by Foyer; terms for both apply. Details on landing page.
Facts & features
Interior
Bedrooms & bathrooms
- Bedrooms: 3
- Bathrooms: 2
- Full bathrooms: 2
Interior area
- Total interior livable area: 1,615 sqft
Property
Parking
- Details: Contact manager
Details
- Parcel number: R03300003074000
Construction
Type & style
- Home type: SingleFamily
- Property subtype: Single Family Residence
Community & HOA
Location
- Region: Castle Hayne
Financial & listing details
- Lease term: Contact For Details
Price history
| Date | Event | Price |
|---|---|---|
| 7/29/2025 | Listed for rent | $2,495$2/sqft |
Source: Zillow Rentals | ||
| 7/25/2025 | Listing removed | $2,495$2/sqft |
Source: Zillow Rentals | ||
| 6/27/2025 | Price change | $2,495-3.9%$2/sqft |
Source: Zillow Rentals | ||
| 6/17/2025 | Listed for rent | $2,595$2/sqft |
Source: Zillow Rentals | ||
| 6/10/2025 | Sold | $394,000-3.7%$244/sqft |
Source: | ||

