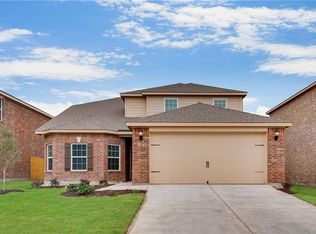The Sabine plan is a one story, 4 bedroom and 2 bath home featuring over $10,000 in upgrades! Upgrades include energy efficient appliances, granite counter-tops, designer wood cabinets, brushed nickel hardware and an attached two car garage. The Sabine showcases a master suite, a huge walk in closet and classic bay windows. The open layout, fit for entertaining, highlights the Sabine plan with 4 bedrooms plenty of space for family and guests. The exterior of this home is beautiful with a covered entryway, front yard landscaping and a fully fenced backyard.
This property is off market, which means it's not currently listed for sale or rent on Zillow. This may be different from what's available on other websites or public sources.
