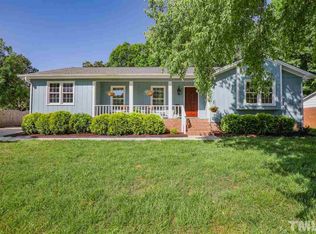Fully updated ranch home in prime Raleigh location! Open floor plan. Hardwoods throughout most of home. Fresh paint. New roof, carpet, windows in 2016. New water heater 2017. Spacious family room features masonry wood burning fireplace. Large living rm/office w/ french doors. Bright & open fully renovated kitchen offers quartz tops, center island, s/s appliances & tile backsplash. Large master suite w/ his & hers closets & updated bathrm. Oversized deck. Deep, fenced backyard. 2 car garage. Great n-hood!
This property is off market, which means it's not currently listed for sale or rent on Zillow. This may be different from what's available on other websites or public sources.
