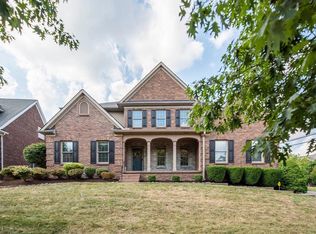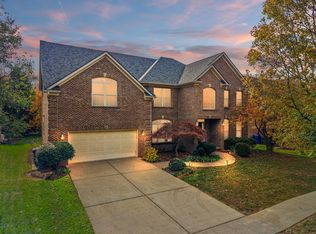Beaumont Welcomes You Home. 3005 Old Field Way. An Attractive Two Story Awaits You. Five bedroom, four full bath, full finished basement will provide you with great space for the family and entertaining. The two story entry with hardwood floors and a dual staircase will catch your eye. A formal living room, dining room and great room with a nice fireplace and built ins offers a big view to the oversize back yard and deck. An inviting wrap around kitchen just updated, with quartz countertops, backsplash and all new appliances for all your gourmet meals. Nearby breakfast area, pantry, laundry and full bath completes the first floor. A spacious primary ensuite with a sitting area/office on the second level can be your retreat. The primary bath was just updated with new tile floors, vanities & more. Three guest bedrooms and full bath finish out the upper level. The family fun can be in the lower level with a kitchenette, rec room, full bath and fifth bedroom. This home offers so much and a great location to schools, restaurants, walking trails, airport and downtown A new roof in 2024 and well maintained home. Come be a part of the Beaumont Community. Selling As Is Inspections Welcome.
For sale
Price cut: $5K (11/30)
$749,000
3005 Old Field Way, Lexington, KY 40513
5beds
4,116sqft
Est.:
Single Family Residence
Built in 1997
0.35 Acres Lot
$732,400 Zestimate®
$182/sqft
$28/mo HOA
What's special
Rec roomLower levelGuest bedroomsDual staircaseWrap around kitchenNew appliancesBreakfast area
- 141 days |
- 1,565 |
- 51 |
Zillow last checked: 8 hours ago
Listing updated: December 07, 2025 at 11:32pm
Listed by:
Joy C Doyle 859-576-4241,
United Real Estate Bluegrass
Source: Imagine MLS,MLS#: 25007258
Tour with a local agent
Facts & features
Interior
Bedrooms & bathrooms
- Bedrooms: 5
- Bathrooms: 4
- Full bathrooms: 4
Primary bedroom
- Description: Ensuite W/Sitting Area
- Level: Second
Bedroom 1
- Level: Second
Bedroom 2
- Level: Second
Bedroom 3
- Level: Second
Bedroom 4
- Level: Lower
Bathroom 1
- Description: Full Bath, Ensuite/New Tiled Fl/Vanity
- Level: Second
Bathroom 2
- Description: Full Bath, Newly Tiled Fl
- Level: Second
Bathroom 3
- Description: Full Bath
- Level: First
Bathroom 4
- Description: Full Bath
- Level: Lower
Dining room
- Level: First
Dining room
- Level: First
Family room
- Level: Lower
Family room
- Level: Lower
Great room
- Description: Fireplace & Built Ins
- Level: First
Great room
- Description: Fireplace & Built Ins
- Level: First
Kitchen
- Description: Quartz Countertops/Stainless Appl
- Level: First
Living room
- Level: First
Living room
- Level: First
Utility room
- Level: First
Heating
- Electric, Forced Air
Cooling
- Electric
Appliances
- Included: Disposal, Dishwasher, Microwave, Refrigerator, Range
- Laundry: Electric Dryer Hookup, Washer Hookup
Features
- Entrance Foyer, Eat-in Kitchen, Walk-In Closet(s)
- Flooring: Carpet, Hardwood, Tile, Vinyl
- Windows: Insulated Windows, Blinds
- Basement: Bath/Stubbed,Concrete,Finished,Full,Interior Entry
- Number of fireplaces: 1
- Fireplace features: Gas Log, Great Room
Interior area
- Total structure area: 4,116
- Total interior livable area: 4,116 sqft
- Finished area above ground: 2,816
- Finished area below ground: 1,300
Property
Parking
- Total spaces: 2
- Parking features: Attached Garage, Driveway, Off Street
- Garage spaces: 2
- Has uncovered spaces: Yes
Features
- Levels: Two
- Fencing: None
- Has view: Yes
- View description: Neighborhood
Lot
- Size: 0.35 Acres
Details
- Parcel number: 19971490
Construction
Type & style
- Home type: SingleFamily
- Property subtype: Single Family Residence
Materials
- Brick Veneer
- Foundation: Concrete Perimeter
- Roof: Dimensional Style
Condition
- Year built: 1997
Utilities & green energy
- Sewer: Public Sewer
- Water: Public
Community & HOA
Community
- Features: Park
- Subdivision: Beaumont
HOA
- Has HOA: Yes
- Amenities included: None
- Services included: Maintenance Grounds
- HOA fee: $335 annually
Location
- Region: Lexington
Financial & listing details
- Price per square foot: $182/sqft
- Tax assessed value: $432,000
- Annual tax amount: $5,001
- Date on market: 10/24/2025
Estimated market value
$732,400
$696,000 - $769,000
$4,749/mo
Price history
Price history
| Date | Event | Price |
|---|---|---|
| 11/30/2025 | Price change | $749,000-0.7%$182/sqft |
Source: | ||
| 10/24/2025 | Listed for sale | $754,000$183/sqft |
Source: | ||
| 9/3/2025 | Contingent | $754,000$183/sqft |
Source: | ||
| 9/2/2025 | Price change | $754,000-1.4%$183/sqft |
Source: | ||
| 7/22/2025 | Listed for sale | $764,900$186/sqft |
Source: | ||
Public tax history
Public tax history
| Year | Property taxes | Tax assessment |
|---|---|---|
| 2022 | $5,001 | $432,000 |
| 2021 | $5,001 +14.1% | $432,000 +13% |
| 2020 | $4,381 | $382,300 |
Find assessor info on the county website
BuyAbility℠ payment
Est. payment
$4,431/mo
Principal & interest
$3629
Property taxes
$512
Other costs
$290
Climate risks
Neighborhood: Beaumont
Nearby schools
GreatSchools rating
- 8/10Rosa Parks Elementary SchoolGrades: K-5Distance: 0.2 mi
- 7/10Beaumont Middle SchoolGrades: 6-8Distance: 0.6 mi
- 7/10Paul Laurence Dunbar High SchoolGrades: 9-12Distance: 0.8 mi
Schools provided by the listing agent
- Elementary: Rosa Parks
- Middle: Beaumont
- High: Dunbar
Source: Imagine MLS. This data may not be complete. We recommend contacting the local school district to confirm school assignments for this home.
- Loading
- Loading





