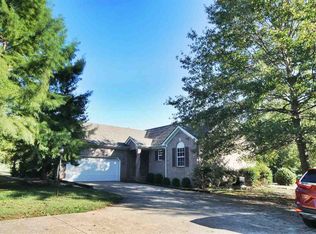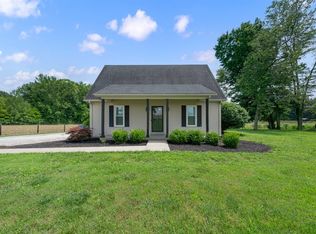Sold for $550,000
$550,000
3005 New Cut Rd, Alvaton, KY 42122
6beds
5,301sqft
Single Family Residence
Built in 2008
1.4 Acres Lot
$-- Zestimate®
$104/sqft
$3,596 Estimated rent
Home value
Not available
Estimated sales range
Not available
$3,596/mo
Zestimate® history
Loading...
Owner options
Explore your selling options
What's special
Don’t let the days on market fool you, this home is not what you might expect. It’s in great shape, offers tons of space, and is truly move-in ready. While it faced a few early logistical hurdles, those are behind us, and now it’s ready for new owners to enjoy everything it has to offer. With a new roof and $5,000 in seller-paid closing costs, this property delivers exceptional value in the highly sought-after Alvaton area within the Greenwood school district. This classic brick home features five bedrooms* (including a bonus room and a basement bedroom - note: no windows) plus a versatile office/flex space off the kitchen. The peaceful rural setting offers easy access to Scottsville Rd (US-231), Cemetery Rd (234), and is just 25 minutes from downtown Bowling Green, the Transpark, and the GM assembly plant. Enjoy quiet mornings or evening gatherings on the expansive 514 sq. ft. composite deck, with views of a wooded landscape and serene pond. The finished walkout basement adds generous living space, complete with drop ceilings, a utility room with a water filtration system and softener, and safe rooms for added security and storm protection. The master suite, positioned for privacy, features tray ceilings, a soaking tub, separate shower, and private water closet. On the main floor, you’ll find: - A spacious laundry room with room for shelving and drying racks - An eat-in kitchen - A formal dining room - A cozy living area with abundant natural light Hardwood floors run through the main level, with plush carpeting upstairs. This home blends rural tranquility with modern conveniences — a perfect retreat for comfortable family living.
Zillow last checked: 8 hours ago
Listing updated: August 14, 2025 at 07:33am
Listed by:
Chelsey Bush 270-799-5175,
Coldwell Banker Legacy Group,
Kandice M Pohlmann 270-392-9943,
Coldwell Banker Legacy Group
Bought with:
Tanner Dawson, 298526
Coldwell Banker Legacy Group
Source: RASK,MLS#: RA20242793
Facts & features
Interior
Bedrooms & bathrooms
- Bedrooms: 6
- Bathrooms: 4
- Full bathrooms: 3
- Partial bathrooms: 1
- Main level bathrooms: 2
- Main level bedrooms: 1
Primary bedroom
- Level: Main
- Area: 249.33
- Dimensions: 17 x 14.67
Bedroom 2
- Level: Upper
- Area: 149.42
- Dimensions: 13.58 x 11
Bedroom 3
- Level: Upper
- Area: 200.81
- Dimensions: 15.75 x 12.75
Bedroom 4
- Level: Upper
- Area: 354.44
- Dimensions: 26.75 x 13.25
Bedroom 5
- Level: Upper
Primary bathroom
- Level: Main
- Area: 249.33
- Dimensions: 17 x 14.67
Bathroom
- Features: Separate Shower, Tub, Tub/Shower Combo
Dining room
- Level: Main
- Area: 154.15
- Dimensions: 12.58 x 12.25
Family room
- Level: Basement
- Area: 364.38
- Dimensions: 16.5 x 22.08
Kitchen
- Features: Granite Counters, Pantry
- Level: Main
- Area: 131.21
- Dimensions: 11.75 x 11.17
Living room
- Level: Main
- Area: 322.11
- Dimensions: 18.58 x 17.33
Basement
- Area: 2205
Heating
- Heat Pump, Multiple, Electric
Cooling
- Central Air
Appliances
- Included: Dishwasher, Disposal, Freezer, Microwave, Range/Oven, Electric Range, Refrigerator, Self Cleaning Oven, Water Filter, Water Softener, Electric Water Heater
- Laundry: Laundry Room
Features
- Bookshelves, Ceiling Fan(s), Closet Light(s), Tray Ceiling(s), Walk-In Closet(s), Walls (Dry Wall), Eat-in Kitchen, Formal Dining Room
- Flooring: Carpet, Hardwood, Tile
- Doors: Insulated Doors
- Windows: Thermo Pane Windows, Vinyl Frame, Blinds
- Basement: Finished-Full,Walk-Out Access
- Attic: Storage
- Number of fireplaces: 1
- Fireplace features: 1, Propane
Interior area
- Total structure area: 5,301
- Total interior livable area: 5,301 sqft
Property
Parking
- Total spaces: 2
- Parking features: Attached, Garage Door Opener, Garage Faces Side
- Attached garage spaces: 2
- Has uncovered spaces: Yes
Accessibility
- Accessibility features: None
Features
- Levels: Two
- Patio & porch: Covered Front Porch, Covered Patio, Deck, Patio
- Exterior features: Basketeball Goal, Concrete Walks, Lighting, Garden, Landscaping, Trees
- Pool features: Above Ground
- Fencing: Plank Fence,Partial
- Waterfront features: Pond(s)
Lot
- Size: 1.40 Acres
- Features: Rural Property, Trees, County, Out of City Limits
Details
- Parcel number: 077A35003
Construction
Type & style
- Home type: SingleFamily
- Architectural style: Traditional
- Property subtype: Single Family Residence
Materials
- Brick
- Foundation: Concrete Perimeter
- Roof: Shingle
Condition
- New Construction
- New construction: No
- Year built: 2008
Utilities & green energy
- Sewer: Septic Tank
- Water: County
- Utilities for property: Cable Connected, Electricity Available, Garbage-Public, Internet Cable, Propane Tank-Owner, Satellite Dish, Phone Available
Community & neighborhood
Security
- Security features: Security System, Smoke Detector(s)
Location
- Region: Alvaton
- Subdivision: N/A
Other
Other facts
- Price range: $579.9K - $550K
- Road surface type: Concrete
Price history
| Date | Event | Price |
|---|---|---|
| 8/13/2025 | Sold | $550,000-5.2%$104/sqft |
Source: | ||
| 7/21/2025 | Pending sale | $579,900$109/sqft |
Source: | ||
| 5/22/2025 | Price change | $579,900-0.9%$109/sqft |
Source: | ||
| 12/12/2024 | Price change | $585,000-2.5%$110/sqft |
Source: | ||
| 11/20/2024 | Listed for sale | $600,000$113/sqft |
Source: | ||
Public tax history
| Year | Property taxes | Tax assessment |
|---|---|---|
| 2022 | $3,252 +0.4% | $400,000 |
| 2021 | $3,240 -0.4% | $400,000 |
| 2020 | $3,251 | $400,000 +21.2% |
Find assessor info on the county website
Neighborhood: 42122
Nearby schools
GreatSchools rating
- 7/10Alvaton Elementary SchoolGrades: PK-6Distance: 2.9 mi
- 10/10Drakes Creek Middle SchoolGrades: 7-8Distance: 7.5 mi
- 9/10Greenwood High SchoolGrades: 9-12Distance: 7.4 mi
Schools provided by the listing agent
- Elementary: Alvaton
- Middle: Drakes Creek
- High: Greenwood
Source: RASK. This data may not be complete. We recommend contacting the local school district to confirm school assignments for this home.

Get pre-qualified for a loan
At Zillow Home Loans, we can pre-qualify you in as little as 5 minutes with no impact to your credit score.An equal housing lender. NMLS #10287.

