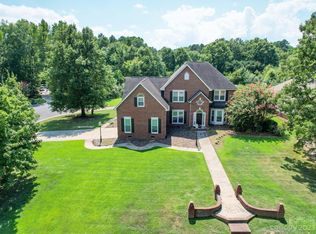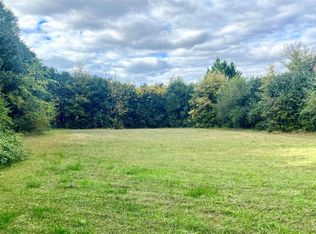Closed
$441,800
3005 Manchester Ave, Monroe, NC 28110
3beds
2,536sqft
Single Family Residence
Built in 1995
0.46 Acres Lot
$449,600 Zestimate®
$174/sqft
$2,384 Estimated rent
Home value
$449,600
$423,000 - $477,000
$2,384/mo
Zestimate® history
Loading...
Owner options
Explore your selling options
What's special
Large home with open kitchen and Den, featuring a great room with vaulted ceiling and fireplace. A Sun room that opens to a patioed private yard with mature trees and a shed to hold all your gardening needs. The primary bedroom suite with a trey ceiling features an large bathroom and walk in shower with an adjoining closet.
A private office with vaulted ceiling could be used as a fourth bedroom.
Zillow last checked: 8 hours ago
Listing updated: May 22, 2024 at 10:48am
Listing Provided by:
Sergio Denichilo sergio.denichilo@allentate.com,
Allen Tate Matthews/Mint Hill
Bought with:
Wayne Steele
Allen Tate Matthews/Mint Hill
Source: Canopy MLS as distributed by MLS GRID,MLS#: 4119854
Facts & features
Interior
Bedrooms & bathrooms
- Bedrooms: 3
- Bathrooms: 3
- Full bathrooms: 2
- 1/2 bathrooms: 1
- Main level bedrooms: 3
Primary bedroom
- Level: Main
- Area: 234 Square Feet
- Dimensions: 13' 0" X 18' 0"
Great room
- Level: Main
- Area: 252 Square Feet
- Dimensions: 14' 0" X 18' 0"
Kitchen
- Level: Main
- Area: 231 Square Feet
- Dimensions: 11' 0" X 21' 0"
Heating
- Central, Forced Air, Natural Gas
Cooling
- Ceiling Fan(s), Central Air
Appliances
- Included: Dishwasher
- Laundry: Laundry Room, Main Level
Features
- Flooring: Tile, Vinyl
- Doors: Screen Door(s)
- Windows: Insulated Windows
- Has basement: No
Interior area
- Total structure area: 2,536
- Total interior livable area: 2,536 sqft
- Finished area above ground: 2,536
- Finished area below ground: 0
Property
Parking
- Total spaces: 2
- Parking features: Attached Garage, Garage Door Opener, Parking Space(s), Garage on Main Level
- Attached garage spaces: 2
Features
- Levels: One
- Stories: 1
- Patio & porch: Patio
- Fencing: Back Yard,Front Yard,Privacy
Lot
- Size: 0.46 Acres
- Dimensions: 97 x 205 x 97 x 203
Details
- Additional structures: None
- Parcel number: 09256072
- Zoning: AE7
- Special conditions: Standard
Construction
Type & style
- Home type: SingleFamily
- Architectural style: Ranch
- Property subtype: Single Family Residence
Materials
- Brick Partial, Vinyl
- Foundation: Slab
- Roof: Shingle
Condition
- New construction: No
- Year built: 1995
Utilities & green energy
- Sewer: Public Sewer
- Water: City
- Utilities for property: Cable Available, Cable Connected
Community & neighborhood
Security
- Security features: Carbon Monoxide Detector(s), Security System, Smoke Detector(s)
Location
- Region: Monroe
- Subdivision: Yorkshire
HOA & financial
HOA
- Has HOA: Yes
- HOA fee: $175 annually
Other
Other facts
- Listing terms: Cash,Conventional
- Road surface type: Concrete, Paved
Price history
| Date | Event | Price |
|---|---|---|
| 5/15/2024 | Sold | $441,800-5%$174/sqft |
Source: | ||
| 3/28/2024 | Pending sale | $465,000$183/sqft |
Source: | ||
| 3/23/2024 | Listed for sale | $465,000+118.3%$183/sqft |
Source: | ||
| 10/16/2013 | Sold | $213,000-2.2%$84/sqft |
Source: | ||
| 8/29/2013 | Pending sale | $217,900$86/sqft |
Source: Allen Tate Company #2139003 | ||
Public tax history
| Year | Property taxes | Tax assessment |
|---|---|---|
| 2025 | $4,071 +31% | $465,700 +63.4% |
| 2024 | $3,108 +100% | $285,000 |
| 2023 | $1,554 | $285,000 |
Find assessor info on the county website
Neighborhood: 28110
Nearby schools
GreatSchools rating
- 3/10Porter Ridge Elementary SchoolGrades: PK-5Distance: 5 mi
- 9/10Piedmont Middle SchoolGrades: 6-8Distance: 6.4 mi
- 7/10Piedmont High SchoolGrades: 9-12Distance: 6.5 mi
Schools provided by the listing agent
- Elementary: Porter Ridge
- Middle: Piedmont
- High: Piedmont
Source: Canopy MLS as distributed by MLS GRID. This data may not be complete. We recommend contacting the local school district to confirm school assignments for this home.
Get a cash offer in 3 minutes
Find out how much your home could sell for in as little as 3 minutes with a no-obligation cash offer.
Estimated market value
$449,600
Get a cash offer in 3 minutes
Find out how much your home could sell for in as little as 3 minutes with a no-obligation cash offer.
Estimated market value
$449,600

