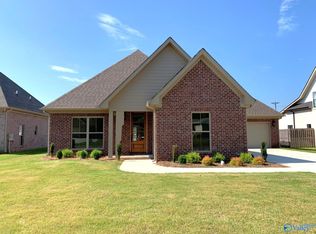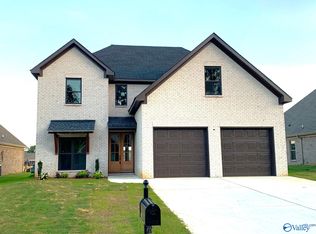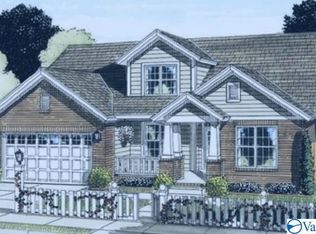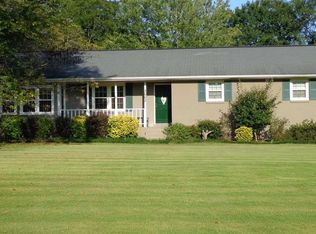Sold for $399,995
$399,995
3005 Lisa Ln SE, Decatur, AL 35603
3beds
2,205sqft
Single Family Residence
Built in ----
0.29 Acres Lot
$375,100 Zestimate®
$181/sqft
$2,063 Estimated rent
Home value
$375,100
$353,000 - $401,000
$2,063/mo
Zestimate® history
Loading...
Owner options
Explore your selling options
What's special
Under Construction-Under Construction 3 BEDROOM 2.5 BATH BRICK HOME WITH TIMBER FRAMED PORCH IN ONE OF DECATUR'S NEWEST SUBDIVISIONS, WITH EASY ACCESS TO I65. OPEN SPLIT FLOOR PLAN INCLUDES WOOD/TILE FLOORS, SMOOTH 9' CEILINGS, RECESSED LIGHTING, CROWN MOLDING, CEILING FANS IN LIVING AREA/BEDOOMS AND TANKLESS WATER HEATER. THE KITCHEN OFFERS STAINLESS APPLIANCES, QUARTZ, TILED BACKSPLASH, GAS RANGE AND ISLAND. MASTER BDRM FEATURES WIC, DOUBLE VANITY W/QUARTZ, TUB & TILED SHOWER W/FRAMELESS DOOR. SPACIOUS COVERED PATIO
Zillow last checked: 8 hours ago
Listing updated: June 05, 2024 at 12:38pm
Listed by:
Pam Marthaler 256-565-3299,
RE/MAX Platinum
Bought with:
Melissa Knighten, 123839
PowerHouse Realty Group
Source: ValleyMLS,MLS#: 1838673
Facts & features
Interior
Bedrooms & bathrooms
- Bedrooms: 3
- Bathrooms: 3
- Full bathrooms: 1
- 3/4 bathrooms: 1
- 1/2 bathrooms: 1
Primary bedroom
- Features: 9’ Ceiling, Ceiling Fan(s), Crown Molding, Smooth Ceiling, Walk-In Closet(s), Wood Floor
- Level: First
- Area: 240
- Dimensions: 15 x 16
Bedroom 2
- Features: 9’ Ceiling, Ceiling Fan(s), Crown Molding, Smooth Ceiling, Wood Floor
- Level: First
- Area: 156
- Dimensions: 12 x 13
Bedroom 3
- Features: 9’ Ceiling, Ceiling Fan(s), Crown Molding, Smooth Ceiling, Wood Floor
- Level: First
- Area: 156
- Dimensions: 12 x 13
Dining room
- Features: 9’ Ceiling, Crown Molding, Recessed Lighting, Smooth Ceiling, Wood Floor
- Level: First
Kitchen
- Features: 9’ Ceiling, Crown Molding, Granite Counters, Kitchen Island, Pantry, Recessed Lighting, Smooth Ceiling
- Level: First
- Area: 192
- Dimensions: 12 x 16
Living room
- Features: 9’ Ceiling, Ceiling Fan(s), Crown Molding, Fireplace, Recessed Lighting, Smooth Ceiling, Wood Floor
- Level: First
- Area: 288
- Dimensions: 16 x 18
Heating
- Central 1
Cooling
- Central 1
Features
- Has basement: No
- Number of fireplaces: 1
- Fireplace features: Gas Log, One
Interior area
- Total interior livable area: 2,205 sqft
Property
Features
- Levels: One
- Stories: 1
Lot
- Size: 0.29 Acres
- Dimensions: 72 x 176
Construction
Type & style
- Home type: SingleFamily
- Architectural style: Ranch
- Property subtype: Single Family Residence
Materials
- Foundation: Slab
Condition
- New Construction
- New construction: Yes
Details
- Builder name: MORRIS DEVELOPMENT LLC
Utilities & green energy
- Sewer: Public Sewer
- Water: Public
Community & neighborhood
Location
- Region: Decatur
- Subdivision: Old River Manor
HOA & financial
HOA
- Has HOA: Yes
- HOA fee: $300 annually
- Association name: Orm HOA
Other
Other facts
- Listing agreement: Agency
Price history
| Date | Event | Price |
|---|---|---|
| 5/31/2024 | Sold | $399,995$181/sqft |
Source: | ||
| 5/1/2024 | Pending sale | $399,995$181/sqft |
Source: | ||
| 4/19/2024 | Price change | $399,995-3.6%$181/sqft |
Source: | ||
| 7/12/2023 | Listed for sale | $414,900$188/sqft |
Source: | ||
Public tax history
Tax history is unavailable.
Neighborhood: 35603
Nearby schools
GreatSchools rating
- 10/10Priceville Jr High SchoolGrades: 5-8Distance: 2.1 mi
- 6/10Priceville High SchoolGrades: 9-12Distance: 1.4 mi
- 10/10Priceville Elementary SchoolGrades: PK-5Distance: 2.6 mi
Schools provided by the listing agent
- Elementary: Walter Jackson
- Middle: Decatur Middle School
- High: Decatur High
Source: ValleyMLS. This data may not be complete. We recommend contacting the local school district to confirm school assignments for this home.
Get pre-qualified for a loan
At Zillow Home Loans, we can pre-qualify you in as little as 5 minutes with no impact to your credit score.An equal housing lender. NMLS #10287.
Sell for more on Zillow
Get a Zillow Showcase℠ listing at no additional cost and you could sell for .
$375,100
2% more+$7,502
With Zillow Showcase(estimated)$382,602



