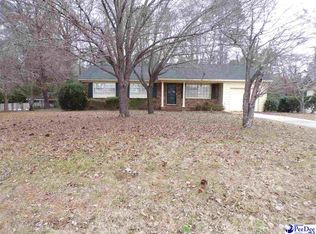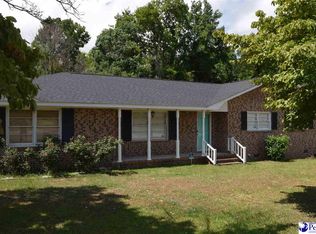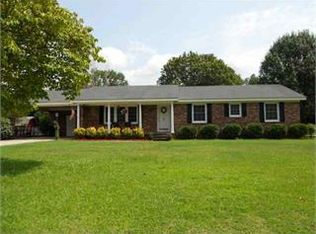BEAUTIFUL & SPACIOUS home located in the desirable BOTANY ACRES neighborhood!!! This wonderfully maintained home is full of amenities that most people dream of. The floor plan gives you multiple options to accommodate for a home office, homeschool area, formal dining room, formal living room, or whatever you would like it to be. Inside also features natural oak floors, granite countertops in the kitchen & bathrooms, tiled bathroom floors & showers, tons of storage space, and a spectacular fireplace in the open great room that makes you just want to stand in front of it. The formal living room opens up nicely in to the center of the great room, which gives you plenty of options for entertaining family and friends. The built-in bookcases give you plenty of room to display all of your cherished items and memories. The kitchen flows nicely into the breakfast area, the large pantry/mud/laundry room, and 2-car garage. The main bedroom and bathroom offer 3 closets, a vanity station, dual sinks with granite, and a full bathtub with tiled walls. Outside of the home features a large covered front porch, nice sized back yard with privacy fence, extra-large deck, outside storage building, and nicely manicured landscaping full of roses!!! The deck is perfect for outside dining, entertaining, or just relaxing in a hammock. This wonderful turn key home is conveniently located to shopping, restaurants, schools, entertainment, and the Florence Rail Trail. Call and make an appointment to see it today!
This property is off market, which means it's not currently listed for sale or rent on Zillow. This may be different from what's available on other websites or public sources.


