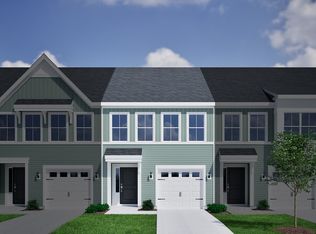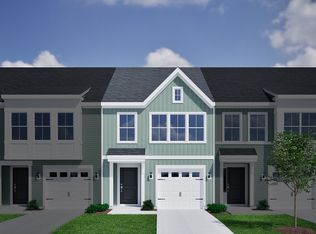3005 Kingsfield Rd, Charlotte, NC 28208
Under construction (available April 2026)
Currently being built and ready to move in soon. Reserve today by contacting the builder.
What's special
- 29 |
- 4 |
Zillow last checked: 12 hours ago
Listing updated: 12 hours ago
Mungo Homes
Travel times
Schedule tour
Select your preferred tour type — either in-person or real-time video tour — then discuss available options with the builder representative you're connected with.
Facts & features
Interior
Bedrooms & bathrooms
- Bedrooms: 3
- Bathrooms: 3
- Full bathrooms: 2
- 1/2 bathrooms: 1
Interior area
- Total interior livable area: 1,672 sqft
Property
Parking
- Total spaces: 1
- Parking features: Garage
- Garage spaces: 1
Features
- Levels: 2.0
- Stories: 2
Details
- Parcel number: 06124332
Construction
Type & style
- Home type: SingleFamily
- Property subtype: Single Family Residence
Condition
- New Construction,Under Construction
- New construction: Yes
- Year built: 2026
Details
- Builder name: Mungo Homes
Community & HOA
Community
- Subdivision: Sloan Station
Location
- Region: Charlotte
Financial & listing details
- Price per square foot: $204/sqft
- Tax assessed value: $65,000
- Date on market: 9/10/2025
About the community
Source: Mungo Homes, Inc
27 homes in this community
Available homes
| Listing | Price | Bed / bath | Status |
|---|---|---|---|
Current home: 3005 Kingsfield Rd | $341,650 | 3 bed / 3 bath | Available April 2026 |
| 2810 Lehigh Rd #34 | $263,000 | 3 bed / 3 bath | Available |
| 2814 Lehigh Rd #33 | $264,000 | 3 bed / 3 bath | Available |
| 2932 Sloan Dr #22 | $279,000 | 3 bed / 3 bath | Available |
| 2954 Sloan Dr #27 | $280,000 | 3 bed / 3 bath | Available |
| 2936 Sloan Dr #23 | $282,000 | 3 bed / 3 bath | Available |
| 2940 Sloan Dr #24 | $306,000 | 3 bed / 3 bath | Available |
| 2970 Sloan Dr | $290,100 | 3 bed / 3 bath | Available February 2026 |
| 2928 Sloan Dr | $295,000 | 3 bed / 3 bath | Available February 2026 |
| 2734 Lehigh Rd | $297,000 | 3 bed / 3 bath | Available February 2026 |
| 2730 Lehigh Rd | $309,000 | 3 bed / 3 bath | Available February 2026 |
| 5857 Tuckaseegee Rd | $311,725 | 3 bed / 3 bath | Available March 2026 |
| 5865 Tuckaseegee Rd | $315,349 | 3 bed / 3 bath | Available March 2026 |
| 5861 Tuckaseegee Rd | $315,674 | 3 bed / 3 bath | Available March 2026 |
| 5853 Tuckaseegee Rd | $322,104 | 3 bed / 3 bath | Available March 2026 |
| 5869 Tuckaseegee Rd | $330,674 | 3 bed / 3 bath | Available March 2026 |
| 2932 Sloan Dr | $281,000 | 3 bed / 3 bath | Available April 2026 |
| 2936 Sloan Dr | $282,000 | 3 bed / 3 bath | Available April 2026 |
| 2810 Lehigh Rd | $295,000 | 3 bed / 3 bath | Available April 2026 |
| 2814 Lehigh Rd | $296,000 | 3 bed / 3 bath | Available April 2026 |
| 2806 Lehigh Rd | $298,000 | 3 bed / 3 bath | Available April 2026 |
| 2818 Lehigh Rd | $298,000 | 3 bed / 3 bath | Available April 2026 |
| 3013 Kingsfield Rd | $329,250 | 3 bed / 3 bath | Available April 2026 |
| 3021 Kingsfield Rd | $330,711 | 3 bed / 3 bath | Available April 2026 |
| 3017 Kingsfield Rd | $334,410 | 3 bed / 3 bath | Available April 2026 |
| 3025 Kingsfield Rd | $346,386 | 3 bed / 3 bath | Available April 2026 |
| 2716 Lehigh Rd | $322,200 | 3 bed / 3 bath | Unknown |
Source: Mungo Homes, Inc
Contact builder

By pressing Contact builder, you agree that Zillow Group and other real estate professionals may call/text you about your inquiry, which may involve use of automated means and prerecorded/artificial voices and applies even if you are registered on a national or state Do Not Call list. You don't need to consent as a condition of buying any property, goods, or services. Message/data rates may apply. You also agree to our Terms of Use.
Learn how to advertise your homesEstimated market value
$341,800
$325,000 - $359,000
$2,412/mo
Price history
| Date | Event | Price |
|---|---|---|
| 10/9/2025 | Price change | $341,650+0.1%$204/sqft |
Source: | ||
| 9/17/2025 | Price change | $341,200-0.1%$204/sqft |
Source: | ||
| 9/10/2025 | Listed for sale | $341,560$204/sqft |
Source: | ||
Public tax history
| Year | Property taxes | Tax assessment |
|---|---|---|
| 2025 | -- | $65,000 |
Find assessor info on the county website
Monthly payment
Neighborhood: Toddville Road
Nearby schools
GreatSchools rating
- 8/10Tuckaseegee ElementaryGrades: K-5Distance: 1.2 mi
- 4/10Whitewater Middle SchoolGrades: 6-8Distance: 4.7 mi
- 1/10West Mecklenburg HighGrades: 9-12Distance: 1.7 mi

