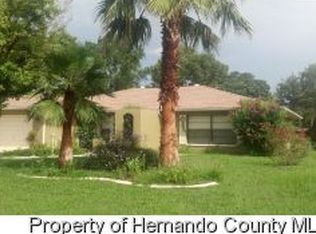Sold for $260,000 on 07/03/24
$260,000
3005 Keeport Dr, Spring Hill, FL 34609
2beds
1,281sqft
Single Family Residence
Built in 1989
0.29 Acres Lot
$247,800 Zestimate®
$203/sqft
$1,847 Estimated rent
Home value
$247,800
$216,000 - $285,000
$1,847/mo
Zestimate® history
Loading...
Owner options
Explore your selling options
What's special
Affordable pool home in Spring Hill, two bedrooms plus a nice bo-nus room that could be used as office, craft and play room, or even additional bedroom. Open great room concept incorporating kitchen, dining and living areas. Laminate flooring throughout home for easy maintenance. Kitchen has lots of cabinets and newer LG refrigerator (2021). Nice walk-in closet in main bedroom. Windows replaced in 2020, Heat Pump & Compressor 2018, well pump 2021, roof 2010. Covered lanai has tile flooring and opens up to pool area, pool was refinished in 2020. Oversized backyard with a variety of Citrus and other fruit trees including Fig, Olive, and Surinam Cherry. Located in a quiet neighborhood and centrally located with easy access to shopping, dining, medical services and other area amenities. Easy access to major roadways and Suncoast Parkway for easy commute to Tampa and international airport.
Zillow last checked: 8 hours ago
Listing updated: November 15, 2024 at 08:18pm
Listed by:
Silvia Dukes 352-584-7441,
Tropic Shores Realty LLC
Bought with:
NON MEMBER
NON MEMBER
Source: HCMLS,MLS#: 2238928
Facts & features
Interior
Bedrooms & bathrooms
- Bedrooms: 2
- Bathrooms: 2
- Full bathrooms: 2
Primary bedroom
- Area: 157.5
- Dimensions: 14x11.25
Bedroom 2
- Area: 143
- Dimensions: 13x11
Bonus room
- Area: 88
- Dimensions: 11x8
Dining room
- Area: 100
- Dimensions: 10x10
Kitchen
- Area: 120
- Dimensions: 12x10
Living room
- Area: 192
- Dimensions: 16x12
Heating
- Central, Electric
Cooling
- Central Air, Electric
Appliances
- Included: Dishwasher, Dryer, Electric Oven, Microwave, Refrigerator, Washer
Features
- Breakfast Bar, Ceiling Fan(s), Kitchen Island, Open Floorplan, Primary Bathroom - Shower No Tub, Vaulted Ceiling(s), Walk-In Closet(s), Split Plan
- Flooring: Laminate, Tile, Wood
- Has fireplace: Yes
- Fireplace features: Other
Interior area
- Total structure area: 1,281
- Total interior livable area: 1,281 sqft
Property
Parking
- Total spaces: 2
- Parking features: Attached, Garage Door Opener
- Attached garage spaces: 2
Features
- Stories: 1
- Patio & porch: Front Porch
- Has private pool: Yes
- Pool features: Electric Heat, In Ground, Screen Enclosure
- Fencing: Chain Link
Lot
- Size: 0.29 Acres
- Features: Irregular Lot, Other
Details
- Parcel number: R3232317509005640180
- Zoning: PDP
- Zoning description: Planned Development Project
Construction
Type & style
- Home type: SingleFamily
- Architectural style: Ranch
- Property subtype: Single Family Residence
Materials
- Block, Concrete, Stucco
- Roof: Shingle
Condition
- Fixer
- New construction: No
- Year built: 1989
Utilities & green energy
- Sewer: Private Sewer
- Water: Public, Well
- Utilities for property: Cable Available
Community & neighborhood
Location
- Region: Spring Hill
- Subdivision: Spring Hill Unit 9
Other
Other facts
- Listing terms: Cash,Conventional,Other
- Road surface type: Paved
Price history
| Date | Event | Price |
|---|---|---|
| 7/3/2024 | Sold | $260,000$203/sqft |
Source: | ||
| 6/10/2024 | Pending sale | $260,000$203/sqft |
Source: | ||
| 6/6/2024 | Listed for sale | $260,000+225%$203/sqft |
Source: | ||
| 10/11/2013 | Sold | $80,000-5.3%$62/sqft |
Source: | ||
| 8/26/2013 | Listed for sale | $84,500+1.2%$66/sqft |
Source: RE/MAX MARKETING SPECIALISTS #2146364 | ||
Public tax history
| Year | Property taxes | Tax assessment |
|---|---|---|
| 2024 | $3,558 +5% | $168,424 +10% |
| 2023 | $3,388 +6.2% | $153,113 +10% |
| 2022 | $3,190 +16.3% | $139,194 +10% |
Find assessor info on the county website
Neighborhood: 34609
Nearby schools
GreatSchools rating
- 4/10John D. Floyd Elementary SchoolGrades: PK-5Distance: 1.8 mi
- 5/10Powell Middle SchoolGrades: 6-8Distance: 3.5 mi
- 4/10Frank W. Springstead High SchoolGrades: 9-12Distance: 0.5 mi
Schools provided by the listing agent
- Elementary: JD Floyd
- Middle: Powell
- High: Springstead
Source: HCMLS. This data may not be complete. We recommend contacting the local school district to confirm school assignments for this home.
Get a cash offer in 3 minutes
Find out how much your home could sell for in as little as 3 minutes with a no-obligation cash offer.
Estimated market value
$247,800
Get a cash offer in 3 minutes
Find out how much your home could sell for in as little as 3 minutes with a no-obligation cash offer.
Estimated market value
$247,800
