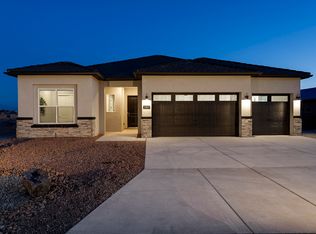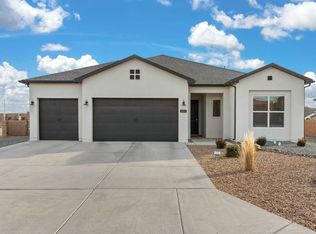1/2 Acres Lots! No PID, No HOA! Welcome to Vista Entrada by Amreston Homes! A brand new community in the heart of Rio Rancho! The bright and open kitchen features solid granite countertops with backsplash, kitchen island, staggered Quality maple cabinets w/Skyler doors & crown molding. Stainless steel appliances including 30'' five burner slide in gas range, energy star dishwasher. The bathrooms are outfitted with designer tile shower surrounds, granite countertops vanity sinks, and tile backsplash. Energy-efficient features include tankless water heater, Carrier 16.0 SEER Refrigerated AC, Low E vinyl windows 100% Energy Star LED bulbs. Additional upgrades include raised panel interior doors, satin nickel lighting package, Decora electrical switches. Front yard landscaping included.
This property is off market, which means it's not currently listed for sale or rent on Zillow. This may be different from what's available on other websites or public sources.

