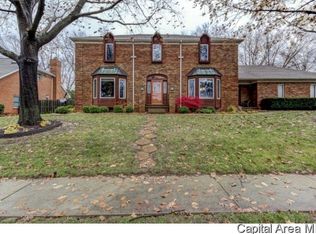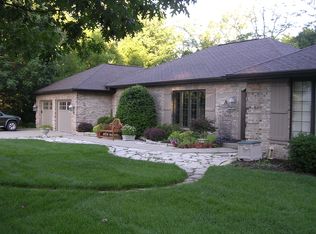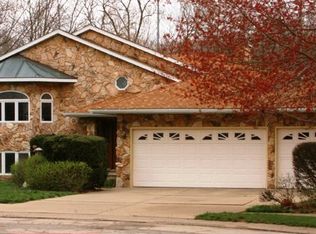Sold for $545,000 on 06/01/23
$545,000
3005 Hedgerow Ln, Springfield, IL 62704
4beds
4,696sqft
Single Family Residence, Residential
Built in 1985
-- sqft lot
$645,600 Zestimate®
$116/sqft
$3,593 Estimated rent
Home value
$645,600
$600,000 - $697,000
$3,593/mo
Zestimate® history
Loading...
Owner options
Explore your selling options
What's special
Lux Living in this beautiful timeless all brick masterpiece on Springfield’s West Side. One of a kind Colonial home with impressive design and attention to detail seen throughout. Gorgeous staircase welcomes you when you enter the home. Recently updated kitchen with elegant Quartzite counters, high end appliances, farmhouse sink, breakfast bar and informal dining area. Impressive Family Room with Vaulted Ceilings, Skylights and gas Fireplace. Formal DIning Room with bay windows. Spacious Living Room. Stately Office/Den with Custom Built-ins. Sunroom over looking the inground pool and patio with heated tile floors and automated shades. Massive Primary Suite has a serene bathroom that has a spa like feel with heated floors, oversized jacuzzi tub, separate shower, double sink, dual walk-in closets and a bonus 11.6x12.4 sitting/reading room with built in bookcase. Renovated basement with new carpet installed 2023, recreation room with wet bar, den/office/hobby room with custom built-in, full bath and 2 spacious storage rooms. Backyard has over 40 evergreen trees, wisteria, magnolia trees, garden flowers, bushes that bloom throughout the year and a lanai. Patio has a newer retractable awning to allow for shade or sun. Inground pool has a newer lining 2020, pool pump and DE filter. 220 Electric charging station has been installed for electric vehicles. New Roof 2021 and the exterior of the home has been professionally painted. Don’t miss this must see home.
Zillow last checked: 8 hours ago
Listing updated: June 02, 2023 at 01:01pm
Listed by:
Jennifer Chance Mobl:217-415-5464,
Welcome Home Realty IL. Inc
Bought with:
Melissa M Grady, 475114067
The Real Estate Group, Inc.
Source: RMLS Alliance,MLS#: CA1020729 Originating MLS: Capital Area Association of Realtors
Originating MLS: Capital Area Association of Realtors

Facts & features
Interior
Bedrooms & bathrooms
- Bedrooms: 4
- Bathrooms: 4
- Full bathrooms: 3
- 1/2 bathrooms: 1
Bedroom 1
- Level: Upper
- Dimensions: 16ft 1in x 20ft 1in
Bedroom 2
- Level: Upper
- Dimensions: 14ft 2in x 12ft 4in
Bedroom 3
- Level: Upper
- Dimensions: 12ft 11in x 15ft 0in
Bedroom 4
- Level: Upper
- Dimensions: 12ft 3in x 15ft 0in
Other
- Level: Main
- Dimensions: 14ft 9in x 16ft 4in
Other
- Level: Main
- Dimensions: 15ft 0in x 12ft 1in
Other
- Level: Main
- Dimensions: 15ft 7in x 12ft 7in
Other
- Area: 963
Additional room
- Description: Sunroom
- Level: Main
- Dimensions: 15ft 5in x 11ft 8in
Additional room 2
- Description: Den/Office
- Level: Basement
- Dimensions: 13ft 0in x 16ft 11in
Family room
- Level: Main
- Dimensions: 23ft 7in x 17ft 8in
Kitchen
- Level: Main
- Dimensions: 11ft 1in x 13ft 9in
Laundry
- Level: Main
- Dimensions: 11ft 9in x 7ft 1in
Living room
- Level: Main
- Dimensions: 14ft 9in x 20ft 4in
Main level
- Area: 2000
Recreation room
- Level: Basement
- Dimensions: 22ft 2in x 30ft 3in
Upper level
- Area: 1733
Heating
- Forced Air
Cooling
- Central Air
Appliances
- Included: Dishwasher, Disposal, Microwave, Other, Range, Refrigerator, Gas Water Heater
Features
- Ceiling Fan(s), Vaulted Ceiling(s), High Speed Internet, Wet Bar
- Windows: Skylight(s), Window Treatments
- Basement: Partially Finished
- Number of fireplaces: 1
- Fireplace features: Family Room
Interior area
- Total structure area: 3,733
- Total interior livable area: 4,696 sqft
Property
Parking
- Total spaces: 2
- Parking features: Attached, On Street
- Attached garage spaces: 2
- Has uncovered spaces: Yes
- Details: Number Of Garage Remotes: 2
Features
- Levels: Two
- Patio & porch: Patio
- Pool features: In Ground
- Spa features: Bath
Lot
- Dimensions: 16,501.4 soft
- Features: Cul-De-Sac, Sloped
Details
- Parcel number: 13360276019
Construction
Type & style
- Home type: SingleFamily
- Property subtype: Single Family Residence, Residential
Materials
- Frame, Brick
- Foundation: Concrete Perimeter
- Roof: Shingle
Condition
- New construction: No
- Year built: 1985
Utilities & green energy
- Sewer: Public Sewer
- Water: Public
- Utilities for property: Cable Available
Community & neighborhood
Location
- Region: Springfield
- Subdivision: Woodcreek Estates
Other
Other facts
- Road surface type: Paved
Price history
| Date | Event | Price |
|---|---|---|
| 6/1/2023 | Sold | $545,000-0.9%$116/sqft |
Source: | ||
| 4/2/2023 | Pending sale | $549,900$117/sqft |
Source: | ||
| 3/27/2023 | Price change | $549,900-4.4%$117/sqft |
Source: | ||
| 3/1/2023 | Listed for sale | $575,000+47.4%$122/sqft |
Source: | ||
| 7/23/2012 | Sold | $390,000-4.6%$83/sqft |
Source: | ||
Public tax history
| Year | Property taxes | Tax assessment |
|---|---|---|
| 2024 | $17,172 +2.9% | $210,437 +9.5% |
| 2023 | $16,683 +22.7% | $192,215 +21.9% |
| 2022 | $13,593 +3.6% | $157,688 +3.9% |
Find assessor info on the county website
Neighborhood: 62704
Nearby schools
GreatSchools rating
- 3/10Dubois Elementary SchoolGrades: K-5Distance: 2.1 mi
- 2/10U S Grant Middle SchoolGrades: 6-8Distance: 1.5 mi
- 7/10Springfield High SchoolGrades: 9-12Distance: 2.7 mi
Schools provided by the listing agent
- Elementary: Dubois
- Middle: Grant/Lincoln
- High: Springfield
Source: RMLS Alliance. This data may not be complete. We recommend contacting the local school district to confirm school assignments for this home.

Get pre-qualified for a loan
At Zillow Home Loans, we can pre-qualify you in as little as 5 minutes with no impact to your credit score.An equal housing lender. NMLS #10287.


