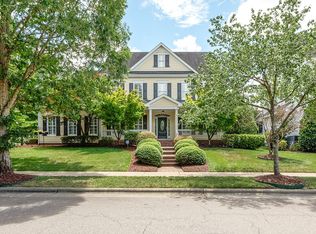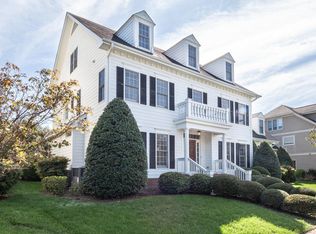Wonderful OPEN plan, great for entertaining. Level lot. 5 bdrms w/bonus. Office can be converted to a 5th bdrm. HARDWOOD floors through-out the first floor, LARGE kitchen w/ SS appl and double oven. Formal dining and living. Enjoy the sunny morning room or relax in the HUGE family room. Dual staircases, new carpet, Master bedroom with SITTING room, his and her closets. Master bath w/dual sinks. Finished 3rd floor in 2021 converted to movie room with wet bar and full bath. 5 min. walk to Shoppes at Bedford, Greenway & pool.
This property is off market, which means it's not currently listed for sale or rent on Zillow. This may be different from what's available on other websites or public sources.

