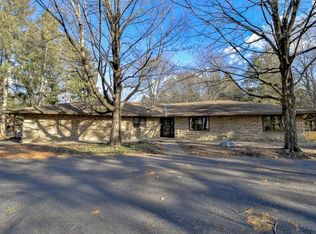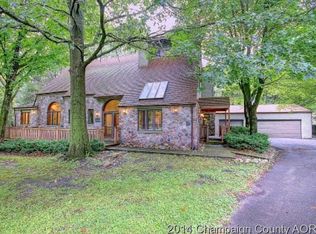Are you looking for the peacefulness of country life while still having the close convenience of city amenities? Located just 1 mile East of Route 45 is this amazing brick geothermal ranch home that sits on approximately 2.82 acres of or own private retreat. The private drive is lined by mature trees and leads you to the parking pad on the East side of the home. As you enter the home, the foyer leads you to the Dining room on the left, Living room to the right and Kitchen straight ahead. The formal Dining room has hardwood floors, Northern light exposure and provides great space for family dinners and holidays. The living room has a cathedral ceiling and double French doors with open space above that allows natural light from the skylights in the sitting room. The sitting room provides access to the deck and backyard. The eat-in kitchen was updated with new granite countertops in 2001, a tile backsplash, white cabinets and a moveable center island with bonus storage. The split bedroom design gives you two bedrooms on the West side of the home and the main bedroom on the East side. The oversized main bedroom is on the East side of the home with direct access to the deck and a large bathroom with a dual sink vanity with granite countertops accented by a tile wall, a skylight to bring in natural light, a 2 sided glass enclosed shower, heated vent and a spacious walk-in closet. The two additional bedrooms have dual closets and share a full hall bath with granite countertops and skylight. The kitchen and main bedroom bath both lead to the laundry room with a stainless steel under mount sink, granite countertops and built-in storage. The laundry room leads to the partial basement which has 9 foot ceilings with poured concrete walls, a bonus room and mechanical room with a sump pump with battery backup, water softener, backup generator power supply and Aprilaire air cleaner. The backyard provides a deck and pergola with swing overlooking the partially fenced back yard, mature landscaping and path the brick 1.5 car detached garage with work space and an overhead garage door. Part of the property has a man-made walking path that leads to the wooded area behind the home. Schedule your private showing today.
This property is off market, which means it's not currently listed for sale or rent on Zillow. This may be different from what's available on other websites or public sources.


