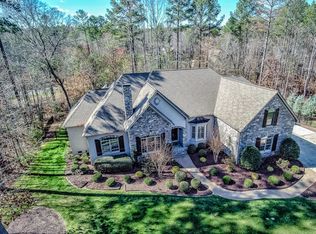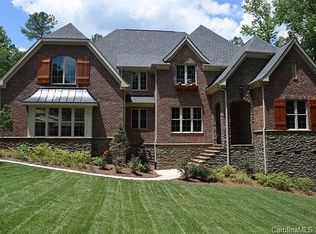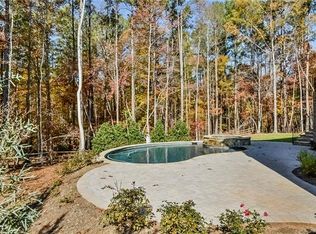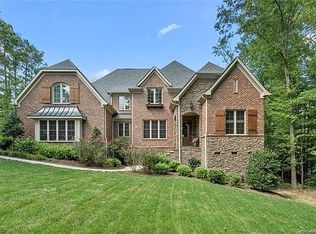Closed
$950,000
3005 Dreamcatcher Cir, Fort Mill, SC 29715
4beds
4,010sqft
Single Family Residence
Built in 2011
1.54 Acres Lot
$950,100 Zestimate®
$237/sqft
$4,171 Estimated rent
Home value
$950,100
$903,000 - $998,000
$4,171/mo
Zestimate® history
Loading...
Owner options
Explore your selling options
What's special
NEW PRICE ALERT - MOTIVATED SELLER - EXCEPTIONAL VALUE IN TRINITY RIDGE!
The seller has made a strategic price adjustment to sell quickly! This fully custom home will not last long at this price! Make an appointment to tour now or come to the Open House this Saturday, Aug 2nd, from 1 PM to 3 PM. Rare 1.5-acre, corner lot in Fort Mill; Grand keeping room with two-story cove ceiling & natural wood-burning fireplace (w/ gas starter); Main-level owner’s ensuite w/ freestanding clawfoot tub, his & her vanities, and a huge closet; Gourmet kitchen, breakfast nook, dining area, & flex room; Dedicated office/library on the main floor; Loft/Office + 3 bedrooms upstairs, including a second ensuite; Media/bonus room a few steps up from second floor; Car enthusiasts will appreciate the 4-car garage w/ an EV charging station; 3 large attics ready for storage; Expansive Trex deck overlooking a private, tree-lined backyard; Plenty of room to add a pool; Circle driveway on cul-de-sac. Act Fast!
Zillow last checked: 8 hours ago
Listing updated: October 02, 2025 at 03:24pm
Listing Provided by:
Kristy Elder kristy.elder@allentate.com,
Howard Hanna Allen Tate Charlotte South
Bought with:
Courtney Charzuk
Coldwell Banker Realty
Source: Canopy MLS as distributed by MLS GRID,MLS#: 4246028
Facts & features
Interior
Bedrooms & bathrooms
- Bedrooms: 4
- Bathrooms: 4
- Full bathrooms: 3
- 1/2 bathrooms: 1
- Main level bedrooms: 1
Primary bedroom
- Features: Ceiling Fan(s), En Suite Bathroom, Garden Tub, Tray Ceiling(s), Walk-In Closet(s)
- Level: Main
Bedroom s
- Level: Upper
Bedroom s
- Level: Upper
Bathroom half
- Level: Main
Bathroom full
- Level: Upper
Bathroom full
- Features: Ceiling Fan(s)
- Level: Upper
Other
- Features: Walk-In Closet(s)
- Level: Upper
Breakfast
- Features: Open Floorplan
- Level: Main
Dining room
- Features: Open Floorplan
- Level: Main
Flex space
- Level: Main
Other
- Features: Ceiling Fan(s)
- Level: Main
Kitchen
- Features: Kitchen Island, Open Floorplan
- Level: Main
Laundry
- Level: Main
Library
- Level: Main
Loft
- Level: Upper
Media room
- Features: Attic Stairs Pulldown
- Level: Third
Heating
- Natural Gas
Cooling
- Ceiling Fan(s), Central Air, Electric
Appliances
- Included: Dishwasher, Disposal, Double Oven, Gas Cooktop, Gas Water Heater, Microwave, Refrigerator with Ice Maker, Washer/Dryer
- Laundry: Laundry Room, Main Level
Features
- Flooring: Carpet, Tile, Wood
- Has basement: No
- Attic: Pull Down Stairs
Interior area
- Total structure area: 4,010
- Total interior livable area: 4,010 sqft
- Finished area above ground: 4,010
- Finished area below ground: 0
Property
Parking
- Total spaces: 4
- Parking features: Circular Driveway, Attached Garage, Garage Door Opener, Keypad Entry, Garage on Main Level
- Attached garage spaces: 4
- Has uncovered spaces: Yes
Features
- Levels: Two
- Stories: 2
- Patio & porch: Deck
- Exterior features: In-Ground Irrigation
Lot
- Size: 1.54 Acres
- Features: Cul-De-Sac
Details
- Parcel number: 7780101021
- Zoning: Res
- Special conditions: Standard
Construction
Type & style
- Home type: SingleFamily
- Property subtype: Single Family Residence
Materials
- Stucco
- Foundation: Crawl Space
- Roof: Shingle
Condition
- New construction: No
- Year built: 2011
Details
- Builder model: French Provincial
- Builder name: Wild Homes
Utilities & green energy
- Sewer: Septic Installed
- Water: Well
Community & neighborhood
Security
- Security features: Security System, Smoke Detector(s)
Location
- Region: Fort Mill
- Subdivision: Trinity Ridge
HOA & financial
HOA
- Has HOA: Yes
- HOA fee: $693 annually
- Association name: Trinity Ridge Property Owners' Association
- Association phone: 941-320-9049
Other
Other facts
- Listing terms: Cash,Conventional,FHA,VA Loan
- Road surface type: Concrete, Paved
Price history
| Date | Event | Price |
|---|---|---|
| 9/26/2025 | Sold | $950,000-17.4%$237/sqft |
Source: | ||
| 8/14/2025 | Pending sale | $1,150,000$287/sqft |
Source: | ||
| 7/29/2025 | Price change | $1,150,000-6.9%$287/sqft |
Source: | ||
| 7/18/2025 | Price change | $1,235,000-6.8%$308/sqft |
Source: | ||
| 6/5/2025 | Price change | $1,325,000-3.6%$330/sqft |
Source: | ||
Public tax history
| Year | Property taxes | Tax assessment |
|---|---|---|
| 2025 | -- | $28,910 +15% |
| 2024 | $4,186 +3.4% | $25,139 |
| 2023 | $4,050 +0.9% | $25,139 |
Find assessor info on the county website
Neighborhood: 29715
Nearby schools
GreatSchools rating
- 10/10Doby's Bridge ElementaryGrades: K-5Distance: 1.4 mi
- 6/10Banks Trail MiddleGrades: 6-8Distance: 2.9 mi
- 9/10Catawba Ridge High SchoolGrades: 9-12Distance: 2.3 mi
Schools provided by the listing agent
- Elementary: Dobys Bridge
- Middle: Forest Creek
- High: Catawba Ridge
Source: Canopy MLS as distributed by MLS GRID. This data may not be complete. We recommend contacting the local school district to confirm school assignments for this home.
Get a cash offer in 3 minutes
Find out how much your home could sell for in as little as 3 minutes with a no-obligation cash offer.
Estimated market value
$950,100
Get a cash offer in 3 minutes
Find out how much your home could sell for in as little as 3 minutes with a no-obligation cash offer.
Estimated market value
$950,100



