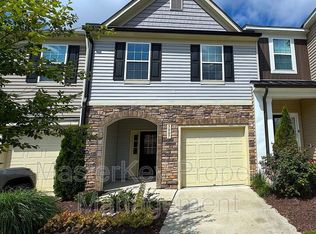Modern 3BR/2.5BA Townhome in Prime Durham Location - Minutes to RTP! This 3-bedroom, 2.5-bath townhome offers exceptional convenience just minutes from Research Triangle Park, downtown Durham, and I-40. Nestled on the east side of Durham near Publix, shopping, dining, and entertainment are right around the corner. Step inside to find luxury vinyl plank flooring throughout the main level and a sleek, modern kitchen featuring stainless steel appliances, granite countertops, and elegant white cabinetry. Blinds have been installed throughout, providing privacy and a finished look. The open-concept layout is perfect for everyday living and entertaining. The open layout is ideal for everyday living and entertaining. Upstairs, the spacious primary suite includes a tray ceiling, sitting area, walk-in closet, and a luxurious bath with dual quartz vanities. Two additional bedrooms and a full shared bath provide plenty of space. Enjoy the private patio and backyard perfect for grilling or relaxing. Washer and dryer included. This home offers unbeatable access to RTP, RDU, and the best of Durham living. Rental requirements include a minimum credit score of 625, verifiable income of at least 2.5x the monthly rent, a clear background check, and no prior evictions. The first month's rent, security deposit and processing fee is due at lease signing. This property does not participate in the voucher program.
Townhouse for rent
$2,050/mo
3005 Cypress Lagoon Ct, Durham, NC 27703
3beds
1,650sqft
Price may not include required fees and charges.
Townhouse
Available Sat Aug 2 2025
Cats, small dogs OK
Central air, electric
In hall laundry
2 Attached garage spaces parking
Central
What's special
Private patioTray ceilingGranite countertopsWalk-in closetOpen-concept layoutSleek modern kitchenElegant white cabinetry
- 10 days
- on Zillow |
- -- |
- -- |
Travel times
Prepare for your first home with confidence
Consider a first-time homebuyer savings account designed to grow your down payment with up to a 6% match & 4.15% APY.
Facts & features
Interior
Bedrooms & bathrooms
- Bedrooms: 3
- Bathrooms: 3
- Full bathrooms: 2
- 1/2 bathrooms: 1
Heating
- Central
Cooling
- Central Air, Electric
Appliances
- Included: Dishwasher, Disposal, Dryer, Microwave, Range, Refrigerator, Washer
- Laundry: In Hall, In Unit, Inside, Upper Level
Features
- Bathtub/Shower Combination, Double Vanity, Eat-in Kitchen, Entrance Foyer, High Ceilings, Kitchen Island, Living/Dining Room Combination, Open Floorplan, Pantry, Quartz Counters, Recessed Lighting, Shower Only, Smooth Ceilings, Storage, Tray Ceiling(s), Walk In Closet, Walk-In Closet(s), Walk-In Shower
- Flooring: Carpet, Linoleum/Vinyl
Interior area
- Total interior livable area: 1,650 sqft
Property
Parking
- Total spaces: 2
- Parking features: Attached, Driveway, Garage, Covered
- Has attached garage: Yes
- Details: Contact manager
Features
- Stories: 2
- Exterior features: Contact manager
Details
- Parcel number: 230124
Construction
Type & style
- Home type: Townhouse
- Property subtype: Townhouse
Condition
- Year built: 2022
Building
Management
- Pets allowed: Yes
Community & HOA
Location
- Region: Durham
Financial & listing details
- Lease term: 12 Months
Price history
| Date | Event | Price |
|---|---|---|
| 6/11/2025 | Listed for rent | $2,050+2.8%$1/sqft |
Source: Doorify MLS #10102191 | ||
| 9/12/2024 | Listing removed | $1,995$1/sqft |
Source: Doorify MLS #10038762 | ||
| 7/1/2024 | Listed for rent | $1,995+2.3%$1/sqft |
Source: Doorify MLS #10038762 | ||
| 5/2/2023 | Listing removed | -- |
Source: Zillow Rentals #2507601 | ||
| 4/28/2023 | Listed for rent | $1,950$1/sqft |
Source: Zillow Rentals #2507601 | ||
![[object Object]](https://photos.zillowstatic.com/fp/d7172fe6fa194cb285e347c86d9c2128-p_i.jpg)
