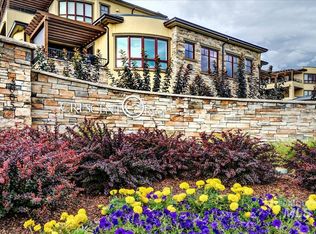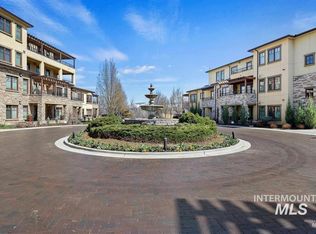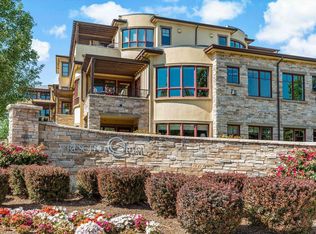Sold
Price Unknown
3005 Crescent Rim Dr UNIT 101, Boise, ID 83706
1beds
1baths
987sqft
Condominium
Built in 2012
-- sqft lot
$546,400 Zestimate®
$--/sqft
$1,779 Estimated rent
Home value
$546,400
$508,000 - $585,000
$1,779/mo
Zestimate® history
Loading...
Owner options
Explore your selling options
What's special
Experience Effortless Luxury at Crescent Rim. Discover a perfect blend of sophistication and convenience in this stunning condo, designed for those who appreciate modern elegance and a streamlined lifestyle. The open-concept layout offers a seamless flow between spaces while maximizing storage, ideal for both full-time residents and part-time occupants.The gourmet kitchen is thoughtfully designed, offering top-tier amenities to delight any home chef. The spacious primary bedroom and inviting living area both extend to a private, covered patio—an oasis of tranquility complemented by the soothing sounds of a courtyard fountain and stunning downtown view. An elegant, spa-like bathroom with gleaming tile finishes and a dedicated office space with custom cabinetry enhance the home’s luxurious appeal. Located in a coveted community, residents enjoy access to exceptional amenities, including a pool, spa, fitness center, secure underground parking, 3 guest suites and beautifully landscaped grounds.
Zillow last checked: 8 hours ago
Listing updated: May 14, 2025 at 10:38am
Listed by:
Jody Hinton 208-559-5104,
Group One Sotheby's Int'l Realty
Bought with:
Brian Rallens
NAI Select, LLC
Source: IMLS,MLS#: 98941312
Facts & features
Interior
Bedrooms & bathrooms
- Bedrooms: 1
- Bathrooms: 1
- Main level bathrooms: 1
- Main level bedrooms: 1
Primary bedroom
- Level: Main
- Area: 150
- Dimensions: 10 x 15
Kitchen
- Level: Main
- Area: 143
- Dimensions: 11 x 13
Living room
- Level: Main
Office
- Level: Main
- Area: 54
- Dimensions: 6 x 9
Heating
- Electric, Heat Pump
Cooling
- Central Air
Appliances
- Included: Recirculating Pump Water Heater, Dishwasher, Disposal, Microwave, Oven/Range Built-In, Refrigerator, Washer, Dryer, Gas Range
Features
- Bed-Master Main Level, Den/Office, Walk-In Closet(s), Breakfast Bar, Quartz Counters, Solid Surface Counters, Number of Baths Main Level: 1
- Flooring: Tile, Engineered Vinyl Plank
- Has basement: No
- Number of fireplaces: 1
- Fireplace features: One, Gas, Insert
Interior area
- Total structure area: 987
- Total interior livable area: 987 sqft
- Finished area above ground: 987
- Finished area below ground: 0
Property
Parking
- Total spaces: 1
- Parking features: Attached, Driveway
- Attached garage spaces: 1
- Has uncovered spaces: Yes
Accessibility
- Accessibility features: Accessible Elevator Installed, Accessible Hallway(s)
Features
- Levels: One
- Patio & porch: Covered Patio/Deck
- Pool features: Community, In Ground, Pool
- Spa features: Heated
- Fencing: Partial,Block/Brick/Stone
- Has view: Yes
Lot
- Features: Near Public Transit, Sidewalks, Views, Winter Access, Auto Sprinkler System, Drip Sprinkler System, Full Sprinkler System
Details
- Parcel number: R8059150420
- Zoning: R-3
Construction
Type & style
- Home type: Condo
- Property subtype: Condominium
Materials
- Concrete, Frame, Masonry, Steel Siding, Stone, Stucco
- Roof: Architectural Style
Condition
- Year built: 2012
Details
- Builder name: Russel Corp.
Utilities & green energy
- Water: Public
- Utilities for property: Sewer Connected, Cable Connected, Broadband Internet
Green energy
- Indoor air quality: Contaminant Control
Community & neighborhood
Location
- Region: Boise
- Subdivision: Spectacular Condominiums
HOA & financial
HOA
- Has HOA: Yes
- HOA fee: $509 monthly
Other
Other facts
- Listing terms: Cash,Conventional
- Ownership: Fee Simple,Fractional Ownership: No
- Road surface type: Paved
Price history
Price history is unavailable.
Public tax history
| Year | Property taxes | Tax assessment |
|---|---|---|
| 2025 | $4,361 -3.8% | $489,600 +1.9% |
| 2024 | $4,533 +3% | $480,600 +1.2% |
| 2023 | $4,400 -6.5% | $474,700 -6.5% |
Find assessor info on the county website
Neighborhood: Depot Bench
Nearby schools
GreatSchools rating
- 4/10Jefferson Elementary SchoolGrades: PK-6Distance: 0.5 mi
- 3/10South Junior High SchoolGrades: 7-9Distance: 0.6 mi
- 7/10Borah Senior High SchoolGrades: 9-12Distance: 2 mi
Schools provided by the listing agent
- Elementary: Jefferson (Boise)
- Middle: South (Boise)
- High: Borah
- District: Boise School District #1
Source: IMLS. This data may not be complete. We recommend contacting the local school district to confirm school assignments for this home.



