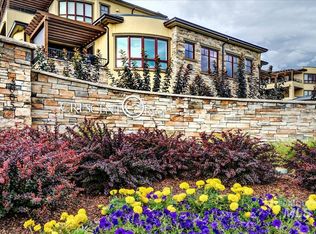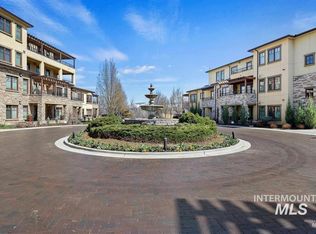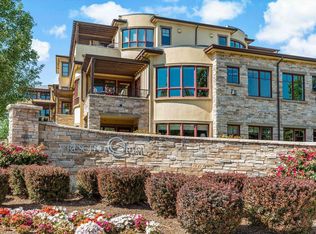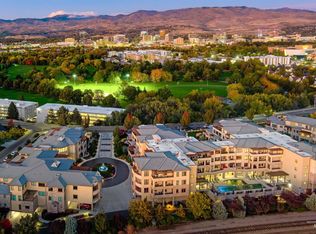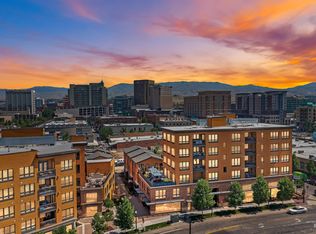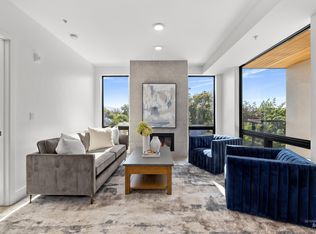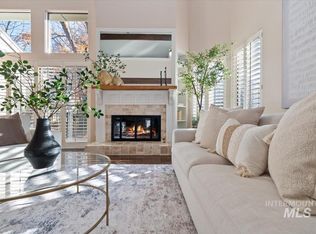Set just above the city lights with a front-row seat to Boise’s skyline & the mountains beyond, this luxury condominium captures the essence of refined living. Perched on premier Crescent Rim, the residence offers fine finishes, effortless sophistication & a resort-style setting. Two reserved parking spaces in the enclosed garage provide convenient elevator access to the single-level condominium. Inside, a sense of calm & craftsmanship unfolds. Hardwood floors & freshly painted walls extend from entry into great room. Rich wood cabinetry, modern granite countertops, high-end, beautifully finished cabinet-front appliances & a Wolf gas range anchor the chef’s kitchen – an elegant space designed for both everyday comfort & elevated entertaining. The open living & dining areas feature tray ceilings with soft accent lighting, gas fireplace & doors that open to a covered balcony where the sounds of a water feature mingle with sweeping views of the foothills & downtown. The primary suite offers private access to the balcony, a spa-style en-suite bath with dual vanities, soaking tub & a frameless rain shower. A secondary bedroom & full bath offer flexibility for guests. A convenient office niche is located off of the entry. Residents enjoy an array of resort-style amenities, including an impressive pool, hot tub, club room, fitness center & reservable guest suites for visitors.
Pending
$685,000
3005 Crescent Rim Dr #302, Boise, ID 83706
2beds
2baths
1,278sqft
Est.:
Condominium
Built in 2012
-- sqft lot
$-- Zestimate®
$536/sqft
$695/mo HOA
What's special
Gas fireplaceHot tubImpressive poolFine finishesEffortless sophisticationElegant spaceSense of calm
- 64 days |
- 771 |
- 17 |
Zillow last checked: 8 hours ago
Listing updated: January 02, 2026 at 08:31am
Listed by:
Lysi Bishop 208-870-8292,
Keller Williams Realty Boise
Source: IMLS,MLS#: 98966367
Facts & features
Interior
Bedrooms & bathrooms
- Bedrooms: 2
- Bathrooms: 2
- Main level bathrooms: 2
- Main level bedrooms: 2
Primary bedroom
- Level: Main
- Area: 260
- Dimensions: 13 x 20
Bedroom 2
- Level: Main
- Area: 144
- Dimensions: 12 x 12
Kitchen
- Level: Main
- Area: 121
- Dimensions: 11 x 11
Office
- Level: Main
Heating
- Forced Air, Natural Gas
Cooling
- Central Air
Appliances
- Included: Tank Water Heater, Dishwasher, Disposal, Microwave, Oven/Range Freestanding, Refrigerator, Washer, Dryer, Gas Range
Features
- Bath-Master, Bed-Master Main Level, Guest Room, Den/Office, Great Room, Double Vanity, Walk-In Closet(s), Breakfast Bar, Granite Counters, Number of Baths Main Level: 2
- Flooring: Hardwood
- Has basement: No
- Number of fireplaces: 1
- Fireplace features: One
Interior area
- Total structure area: 1,278
- Total interior livable area: 1,278 sqft
- Finished area above ground: 1,278
- Finished area below ground: 0
Property
Parking
- Total spaces: 2
- Parking features: Attached
- Attached garage spaces: 2
Accessibility
- Accessibility features: Accessible Elevator Installed
Features
- Levels: One
- Patio & porch: Covered Patio/Deck
- Pool features: Community, Pool
- Spa features: Heated
- Has view: Yes
Lot
- Features: Sidewalks, Views
Details
- Parcel number: R8059150540
Construction
Type & style
- Home type: Condo
- Property subtype: Condominium
Materials
- Frame, Stucco
- Roof: Composition
Condition
- Year built: 2012
Utilities & green energy
- Water: Public
- Utilities for property: Sewer Connected, Cable Connected, Broadband Internet
Community & HOA
Community
- Subdivision: Spectacular Condominiums
HOA
- Has HOA: Yes
- HOA fee: $695 monthly
Location
- Region: Boise
Financial & listing details
- Price per square foot: $536/sqft
- Tax assessed value: $609,100
- Annual tax amount: $5,613
- Date on market: 11/3/2025
- Listing terms: Cash,Conventional
- Ownership: Fee Simple
Estimated market value
Not available
Estimated sales range
Not available
Not available
Price history
Price history
Price history is unavailable.
Public tax history
Public tax history
| Year | Property taxes | Tax assessment |
|---|---|---|
| 2025 | $5,426 -3.8% | $609,100 +1.9% |
| 2024 | $5,640 +0% | $598,000 +1.3% |
| 2023 | $5,639 -13.3% | $590,600 -9.2% |
Find assessor info on the county website
BuyAbility℠ payment
Est. payment
$4,454/mo
Principal & interest
$3274
HOA Fees
$695
Other costs
$485
Climate risks
Neighborhood: Depot Bench
Nearby schools
GreatSchools rating
- 4/10Jefferson Elementary SchoolGrades: PK-6Distance: 0.5 mi
- 3/10South Junior High SchoolGrades: 7-9Distance: 0.6 mi
- 7/10Borah Senior High SchoolGrades: 9-12Distance: 2 mi
Schools provided by the listing agent
- Elementary: Jefferson (Boise)
- Middle: South (Boise)
- High: Boise
- District: Boise School District #1
Source: IMLS. This data may not be complete. We recommend contacting the local school district to confirm school assignments for this home.
- Loading

