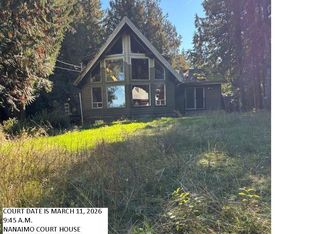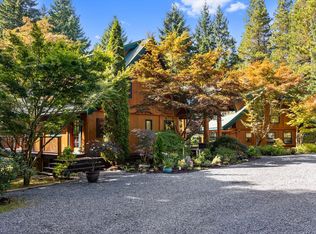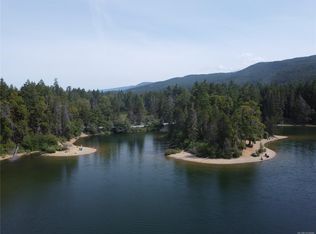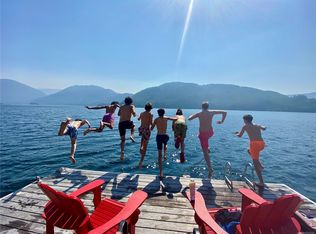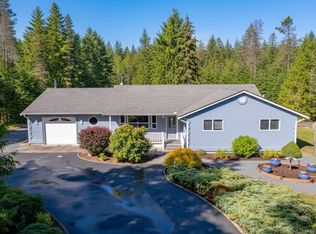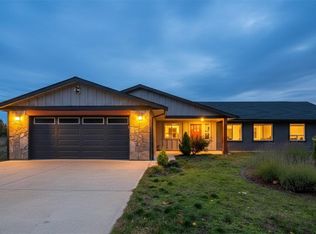3005 Christie Rd, Nanaimo, BC V9K 2L7
What's special
- 5 days |
- 37 |
- 3 |
Likely to sell faster than
Zillow last checked: 8 hours ago
Listing updated: February 09, 2026 at 11:37am
Susan Forrest Personal Real Estate Corporation,
Royal LePage Island Living (PK),
Richard Plowens Personal Real Estate Corporation,
Royal LePage Island Living (PK)
Facts & features
Interior
Bedrooms & bathrooms
- Bedrooms: 5
- Bathrooms: 4
- Main level bathrooms: 2
- Main level bedrooms: 3
Kitchen
- Level: Main,Other
Heating
- Heat Pump
Cooling
- Air Conditioning
Appliances
- Included: F/S/W/D
- Laundry: Inside
Features
- Dining/Living Combo, Storage, Workshop
- Flooring: Tile, Wood
- Windows: Vinyl Frames
- Basement: Crawl Space
- Number of fireplaces: 4
- Fireplace features: Wood Burning, Wood Burning Stove
Interior area
- Total structure area: 1,302
- Total interior livable area: 1,302 sqft
Property
Parking
- Total spaces: 6
- Parking features: Detached, Garage, RV Access/Parking
- Garage spaces: 1
Accessibility
- Accessibility features: Accessible Entrance, Ground Level Main Floor, No Step Entrance, Customized Wheelchair Accessible, Exterior Wheelchair Access
Features
- Entry location: Ground Level
- Patio & porch: Balcony/Patio
- Exterior features: Garden
Lot
- Size: 4.96 Acres
- Features: Acreage, Easy Access, No Through Road, Park Setting, Private, Quiet Area, Recreation Nearby, Rural Setting, Serviced, Southern Exposure, In Wooded Area
Details
- Additional structures: Greenhouse, Guest House, Shed(s), Workshop
- Parcel number: 027832694
- Zoning: RR2
- Zoning description: Rural Residential
Construction
Type & style
- Home type: SingleFamily
- Architectural style: West Coast
- Property subtype: Single Family Residence
Materials
- Frame Wood, Insulation All, Wood Siding
- Foundation: Concrete Perimeter
- Roof: Metal
Condition
- Resale
- New construction: No
- Year built: 2017
Utilities & green energy
- Water: Well: Drilled
- Utilities for property: Cable Connected, Electricity Connected, Phone Connected
Community & HOA
Location
- Region: Nanaimo
Financial & listing details
- Price per square foot: C$1,298/sqft
- Tax assessed value: C$1,544,000
- Annual tax amount: C$6,611
- Date on market: 2/9/2026
- Listing terms: See Remarks
- Ownership: Freehold
- Electric utility on property: Yes
- Road surface type: Paved
(250) 947-9900
By pressing Contact Agent, you agree that the real estate professional identified above may call/text you about your search, which may involve use of automated means and pre-recorded/artificial voices. You don't need to consent as a condition of buying any property, goods, or services. Message/data rates may apply. You also agree to our Terms of Use. Zillow does not endorse any real estate professionals. We may share information about your recent and future site activity with your agent to help them understand what you're looking for in a home.
Price history
Price history
| Date | Event | Price |
|---|---|---|
| 2/9/2026 | Listed for sale | C$1,690,000C$1,298/sqft |
Source: VIVA #1024736 Report a problem | ||
Public tax history
Public tax history
Tax history is unavailable.Climate risks
Neighborhood: V9K
Nearby schools
GreatSchools rating
No schools nearby
We couldn't find any schools near this home.
- Loading
