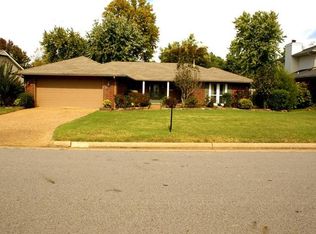Sold for $305,000 on 06/20/25
$305,000
3005 Canongate Way, Fort Smith, AR 72908
3beds
2,512sqft
Single Family Residence
Built in 1985
10,001.38 Square Feet Lot
$305,900 Zestimate®
$121/sqft
$2,057 Estimated rent
Home value
$305,900
$269,000 - $349,000
$2,057/mo
Zestimate® history
Loading...
Owner options
Explore your selling options
What's special
Welcome home sweet home, to your new gorgeous soaring ceiling escape in Fianna Hills. Relax after a long day of work and soak in your Jacuzzi tub. New roof 2023, new gutters, new gutter guards, and new down spouts. 5K worth of new gutters. New waterproof wood flooring in kitchen and laundry area. New chandelier in the entry way and new ceiling fan in the primary suite. Freshly painted and rebuilt front and back decks for all your outdoor enjoyment and entertainment. Seller has kept up with all maintenance! Well kept property well maintained. New A coil downstairs AC unit. Property features spacious floor plan to accommodate gatherings. Beautiful location close to amenities, freeway access, shopping, and entertainment. Enjoy the privacy of your split floor plan with primary suite downstairs, and guest bedrooms upstairs with Jack and Jill bathroom. Schedule your tour today this beautiful home won't last long.
Zillow last checked: 8 hours ago
Listing updated: June 22, 2025 at 08:06pm
Listed by:
Erica Brown 479-357-6327,
Real Broker NWA
Bought with:
Douglas Sosa, SA00092618
Weichert, REALTORS® - The Griffin Company
Source: Western River Valley BOR,MLS#: 1080249Originating MLS: Fort Smith Board of Realtors
Facts & features
Interior
Bedrooms & bathrooms
- Bedrooms: 3
- Bathrooms: 3
- Full bathrooms: 2
- 1/2 bathrooms: 1
Heating
- Central, Electric
Cooling
- Central Air, Electric
Appliances
- Included: Some Electric Appliances, Some Gas Appliances, Convection Oven, Dishwasher, Disposal, Gas Water Heater, Ice Maker, Microwave Hood Fan, Microwave, Oven, PlumbedForIce Maker
- Laundry: Electric Dryer Hookup
Features
- Attic, Ceiling Fan(s), Cathedral Ceiling(s), Split Bedrooms, Storage, Walk-In Closet(s)
- Flooring: Carpet, Ceramic Tile, Laminate, Simulated Wood
- Windows: Blinds
- Number of fireplaces: 1
- Fireplace features: Family Room, Gas Log
Interior area
- Total interior livable area: 2,512 sqft
Property
Parking
- Total spaces: 2
- Parking features: Attached, Garage, Garage Door Opener
- Has attached garage: Yes
- Covered spaces: 2
Features
- Levels: Two
- Stories: 2
- Patio & porch: Covered, Patio
- Exterior features: Concrete Driveway
- Fencing: Back Yard
Lot
- Size: 10,001 sqft
- Features: Subdivision
Details
- Parcel number: 1266111070000000
- Special conditions: None
Construction
Type & style
- Home type: SingleFamily
- Property subtype: Single Family Residence
Materials
- Brick
- Foundation: Slab
- Roof: Architectural,Shingle
Condition
- Year built: 1985
Utilities & green energy
- Sewer: Public Sewer
- Water: Public
- Utilities for property: Cable Available, Electricity Available, Fiber Optic Available, Natural Gas Available, Sewer Available, Water Available
Community & neighborhood
Security
- Security features: Fire Alarm, Smoke Detector(s)
Community
- Community features: Sidewalks
Location
- Region: Fort Smith
- Subdivision: Fianna Hills Ix-X-Xi
Price history
| Date | Event | Price |
|---|---|---|
| 6/20/2025 | Sold | $305,000-2.1%$121/sqft |
Source: Western River Valley BOR #1080249 | ||
| 5/21/2025 | Pending sale | $311,500$124/sqft |
Source: Western River Valley BOR #1080249 | ||
| 5/19/2025 | Price change | $311,500-1.1%$124/sqft |
Source: Western River Valley BOR #1080249 | ||
| 5/16/2025 | Price change | $315,000-1.3%$125/sqft |
Source: Western River Valley BOR #1080249 | ||
| 5/4/2025 | Price change | $319,000-1.1%$127/sqft |
Source: Western River Valley BOR #1080249 | ||
Public tax history
| Year | Property taxes | Tax assessment |
|---|---|---|
| 2024 | $1,888 -3.8% | $41,130 |
| 2023 | $1,963 -2.5% | $41,130 +4.3% |
| 2022 | $2,013 +5.1% | $39,440 |
Find assessor info on the county website
Neighborhood: 72908
Nearby schools
GreatSchools rating
- 6/10Elmer H. Cook Elementary SchoolGrades: PK-5Distance: 0.7 mi
- 6/10Ramsey Junior High SchoolGrades: 6-8Distance: 4.5 mi
- 8/10Southside High SchoolGrades: 9-12Distance: 4.3 mi
Schools provided by the listing agent
- Elementary: Cook
- Middle: Ramsey
- High: Southside
- District: Fort Smith
Source: Western River Valley BOR. This data may not be complete. We recommend contacting the local school district to confirm school assignments for this home.

Get pre-qualified for a loan
At Zillow Home Loans, we can pre-qualify you in as little as 5 minutes with no impact to your credit score.An equal housing lender. NMLS #10287.
