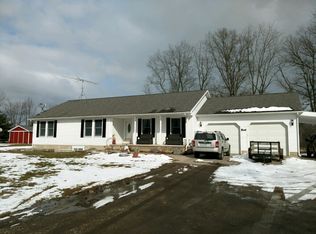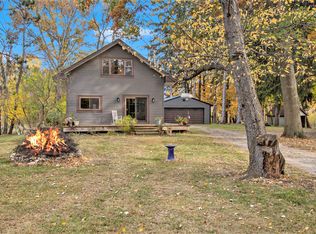Sold for $270,000
$270,000
3005 Budd Rd, Stockbridge, MI 49285
3beds
1,144sqft
Single Family Residence
Built in 1999
1 Acres Lot
$288,900 Zestimate®
$236/sqft
$1,731 Estimated rent
Home value
$288,900
Estimated sales range
Not available
$1,731/mo
Zestimate® history
Loading...
Owner options
Explore your selling options
What's special
Peace and tranquility are here. Gorgeous views abound at this well kept home with lots of updates! Well head was raised, reverse osmosis system installed, new water heater, furnace, central air, Ayer's waterproofing (with transferrable warranty), gutters, and house sealed by Nuisance Control for any critter points of entry.
Yard is fully fenced with a driveway gate, and man gates at the sides and back!
Play structure stays. Large gun safe in basement stays. Butterfly garden has been meticulously crafted over the years!
Reserved: Refrigerator in basement. Glass piece and granite rock in garden.
Zillow last checked: 8 hours ago
Listing updated: June 12, 2025 at 05:07am
Listed by:
Jessica Schmidt 517-712-4397,
Ethos Real Estate West, Inc
Source: Greater Lansing AOR,MLS#: 287442
Facts & features
Interior
Bedrooms & bathrooms
- Bedrooms: 3
- Bathrooms: 2
- Full bathrooms: 2
Primary bedroom
- Level: First
- Area: 168 Square Feet
- Dimensions: 14 x 12
Bedroom 2
- Level: First
- Area: 130 Square Feet
- Dimensions: 13 x 10
Bedroom 3
- Level: First
- Area: 100 Square Feet
- Dimensions: 10 x 10
Dining room
- Level: First
- Area: 99 Square Feet
- Dimensions: 11 x 9
Kitchen
- Level: First
- Area: 99 Square Feet
- Dimensions: 11 x 9
Living room
- Level: First
- Area: 228 Square Feet
- Dimensions: 19 x 12
Heating
- Forced Air, Propane
Cooling
- Central Air
Appliances
- Included: Microwave, Washer/Dryer, Water Softener Rented, Washer, Refrigerator, Range, Dryer, Dishwasher
- Laundry: In Basement
Features
- Ceiling Fan(s)
- Basement: Full
- Has fireplace: No
Interior area
- Total structure area: 2,288
- Total interior livable area: 1,144 sqft
- Finished area above ground: 1,144
- Finished area below ground: 0
Property
Parking
- Total spaces: 2
- Parking features: Attached, Driveway
- Attached garage spaces: 2
- Has uncovered spaces: Yes
Features
- Levels: One
- Stories: 1
- Patio & porch: Deck, Porch
- Fencing: Fenced,Full
Lot
- Size: 1 Acres
- Dimensions: 165 x 264
Details
- Foundation area: 1144
- Parcel number: 33161610101003
- Zoning description: Zoning
Construction
Type & style
- Home type: SingleFamily
- Property subtype: Single Family Residence
Materials
- Vinyl Siding
Condition
- Year built: 1999
Utilities & green energy
- Sewer: Septic Tank
- Water: Well
Community & neighborhood
Location
- Region: Stockbridge
- Subdivision: None
Other
Other facts
- Listing terms: VA Loan,Cash,Conventional,FHA,FMHA - Rural Housing Loan
Price history
| Date | Event | Price |
|---|---|---|
| 5/23/2025 | Sold | $270,000-3.6%$236/sqft |
Source: | ||
| 4/28/2025 | Pending sale | $280,000$245/sqft |
Source: | ||
| 4/17/2025 | Listed for sale | $280,000+85.4%$245/sqft |
Source: | ||
| 7/9/2004 | Sold | $151,000+1158.3%$132/sqft |
Source: Public Record Report a problem | ||
| 5/12/1999 | Sold | $12,000$10/sqft |
Source: Public Record Report a problem | ||
Public tax history
| Year | Property taxes | Tax assessment |
|---|---|---|
| 2024 | $2,039 | $128,000 +7.1% |
| 2023 | -- | $119,500 +15.2% |
| 2022 | -- | $103,700 +6.8% |
Find assessor info on the county website
Neighborhood: 49285
Nearby schools
GreatSchools rating
- 4/10Heritage Elementary SchoolGrades: 3-6Distance: 3.3 mi
- 4/10Stockbridge High SchoolGrades: 7-12Distance: 3 mi
- NAEmma Smith Elementary SchoolGrades: PK-2Distance: 3.4 mi
Schools provided by the listing agent
- High: Stockbridge
Source: Greater Lansing AOR. This data may not be complete. We recommend contacting the local school district to confirm school assignments for this home.
Get pre-qualified for a loan
At Zillow Home Loans, we can pre-qualify you in as little as 5 minutes with no impact to your credit score.An equal housing lender. NMLS #10287.
Sell for more on Zillow
Get a Zillow Showcase℠ listing at no additional cost and you could sell for .
$288,900
2% more+$5,778
With Zillow Showcase(estimated)$294,678

