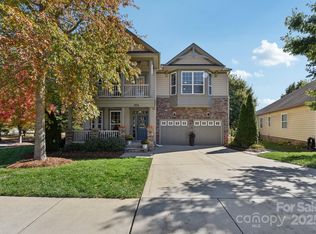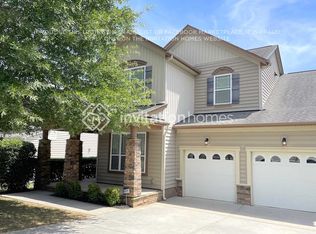Beautiful single story with upstairs bonus room in Millbridge! Why wait for new construction, when this home has it all! Fantastic Kensington & Cuthbertson schools. This great home looks over Nesbit Park in the back, and is also next to Kensington Elementary School. Enter into the tall vaulting with formal dining room and tons of light. To the left of entrance is a flex room that could be an office or living room. Master on main with large shower and double sinks. Split floor plan with 2 more bedrooms and 1 full bath. This bath has large walk in jetted tub. Gorgeous kitchen with maple cabinets and granite counters. Very large island with more storage. Convection microwave oven, plus electric cooktop/oven. Matching built in in the dining area which flows into the bright sunroom to enjoy the park views. Large bonus room upstairs. Enjoy all that Millbridge has to offer with their award winning neighborhood, club house, pool, fitness center, walking trails and more! Welcome home!
This property is off market, which means it's not currently listed for sale or rent on Zillow. This may be different from what's available on other websites or public sources.

