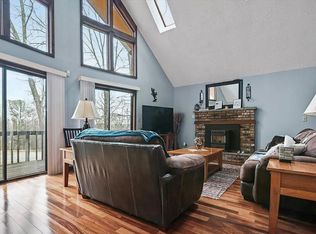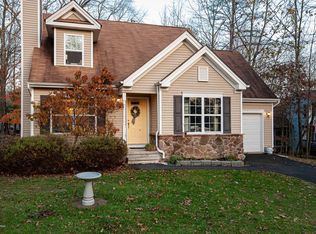Bright, Open & Airy Chalet with Vaulted Ceilings, Large Windows & 2 Sliders that Allow Tons of Natural Light! Living Room Area with Stone Fireplace plus Kitchen has L-Shaped Counter w/Lots of Workspace. 2 Bedrooms on the Main Level with the Master Bedroom Upstairs w/Loft, Closet & Half Bath. Wrap Around Deck & 12x12 Screened Porch! WATER DAMAGE HAS CAUSED FLOOR COVERINGS TO BE REMOVED!
This property is off market, which means it's not currently listed for sale or rent on Zillow. This may be different from what's available on other websites or public sources.


