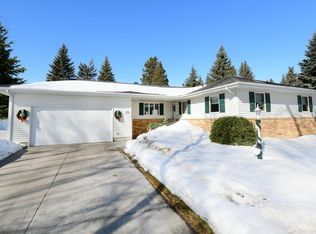Sold
Price Unknown
3005 Belmont Rd, Grand Forks, ND 58201
5beds
4,566sqft
Residential, Single Family Residence
Built in 1958
0.57 Acres Lot
$425,600 Zestimate®
$--/sqft
$3,133 Estimated rent
Home value
$425,600
$387,000 - $468,000
$3,133/mo
Zestimate® history
Loading...
Owner options
Explore your selling options
What's special
Beautiful 1 story home offering 4 bedrooms and 3 full bath. Primary suite includes jetted tub, shower and walk in closet. Main floor laundry. Finished basement adds additional living space plus storage. 3 stall garage. Huge addition has indoor heated pool and hot tub that is perfect for year-round relaxation and fun! Situated on oversized lot with mature trees. A retreat where comfort meets style!
Zillow last checked: 8 hours ago
Listing updated: February 24, 2025 at 10:14am
Listed by:
Bobbie Beal 701-741-0971,
Greenberg Realty
Bought with:
Courtney Barstad Logan, 9791
eXp Realty
Source: GFBMLS,MLS#: 24-1359
Facts & features
Interior
Bedrooms & bathrooms
- Bedrooms: 5
- Bathrooms: 3
- Full bathrooms: 3
Primary bedroom
- Level: Main
Bedroom
- Description: 2 Bedrooms
- Level: Main
Bedroom
- Description: Walk-In Closet
- Level: Basement
Primary bathroom
- Level: Main
Bathroom
- Level: Main
Bathroom
- Description: Full Bath
- Level: Basement
Dining room
- Description: Original Hardwood Floors
- Level: Main
Family room
- Description: Wood Fireplace
- Level: Basement
Great room
- Description: Vaulted Ceiling + Patio Doors to Backyard
- Level: Main
Kitchen
- Description: S/S Appliances
- Level: Main
Laundry
- Level: Main
Living room
- Description: Gas Fireplace
- Level: Main
Office
- Level: Main
Rec room
- Description: Pool + Hot Tub
- Level: Main
Utility room
- Description: 2nd Washer + Dryer Hookups
- Level: Basement
Heating
- Has Heating (Unspecified Type)
Features
- Windows: Window Treatments
- Number of fireplaces: 2
Interior area
- Total structure area: 4,566
- Total interior livable area: 4,566 sqft
- Finished area above ground: 3,386
Property
Parking
- Parking features: Garage - Attached
- Has attached garage: Yes
Lot
- Size: 0.57 Acres
- Dimensions: 125 x 200
Details
- Parcel number: 44121100004000
Construction
Type & style
- Home type: SingleFamily
- Property subtype: Residential, Single Family Residence
Condition
- Year built: 1958
Utilities & green energy
- Utilities for property: Air
Community & neighborhood
Location
- Region: Grand Forks
Price history
| Date | Event | Price |
|---|---|---|
| 2/24/2025 | Sold | -- |
Source: | ||
| 1/6/2025 | Contingent | $399,900$88/sqft |
Source: | ||
| 11/22/2024 | Price change | $399,900-3.6%$88/sqft |
Source: | ||
| 10/14/2024 | Price change | $415,000-2.4%$91/sqft |
Source: | ||
| 9/24/2024 | Price change | $425,000-5.6%$93/sqft |
Source: | ||
Public tax history
| Year | Property taxes | Tax assessment |
|---|---|---|
| 2024 | $6,539 -8.5% | $223,000 +0.2% |
| 2023 | $7,146 +15.9% | $222,500 +9% |
| 2022 | $6,167 +11% | $204,150 +4.9% |
Find assessor info on the county website
Neighborhood: 58201
Nearby schools
GreatSchools rating
- 9/10J Nelson Kelly Elementary SchoolGrades: PK-5Distance: 0.4 mi
- 7/10Schroeder Middle SchoolGrades: 6-8Distance: 0.5 mi
- 6/10Red River High SchoolGrades: 9-12Distance: 1.7 mi
Schools provided by the listing agent
- Elementary: Kelly
- Middle: Schroeder
- High: Red River
Source: GFBMLS. This data may not be complete. We recommend contacting the local school district to confirm school assignments for this home.
