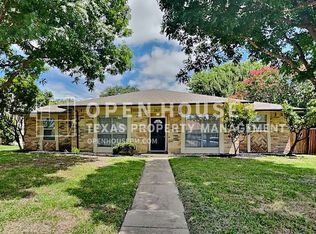Welcome to this beautifully upgraded 4-bedroom, 2.5-bath home in a quiet, family-friendly neighborhood of Plano, TX. This spacious home features a modern open floor plan with high ceilings, large windows for natural light, and stylish wood-look flooring throughout. The kitchen has been fully updated with granite countertops, stainless steel appliances, and ample cabinet space perfect for cooking and entertaining.
Enjoy a luxurious master suite with a walk-in closet and a spa-like bathroom, plus generously sized secondary bedrooms. The home also offers a large fenced backyard with a covered patio ideal for relaxing or hosting gatherings. Additional highlights include a 2-car garage, energy-efficient HVAC system, and a separate laundry room.
Zoned to top-rated Plano ISD schools and conveniently located near parks, shopping, and major highways. Section 8 welcome.
Rent: $3,600/month
Lease Duration: 12-month lease minimum
Security Deposit: One month's rent due at signing
Utilities: Tenant responsible for all utilities, including water, electricity, gas, internet, and trash service
Lawn Maintenance: Tenant is responsible for regular yard upkeep
Smoking: Not permitted inside the property
Pets: Allowed on a case-by-case basis with pet deposit and prior approval
Occupancy Limit: As per city ordinance
Renter's Insurance: Required before move-in
Section 8: Housing Choice Vouchers accepted
House for rent
Accepts Zillow applications
$3,600/mo
3005 Austin Dr, Plano, TX 75025
4beds
2,927sqft
Price may not include required fees and charges.
Single family residence
Available Fri Aug 1 2025
Cats, small dogs OK
-- A/C
None laundry
Attached garage parking
Forced air
What's special
Stylish wood-look flooringHigh ceilingsStainless steel appliancesModern open floor planGranite countertopsCovered patioWalk-in closet
- 5 days
- on Zillow |
- -- |
- -- |
Travel times
Facts & features
Interior
Bedrooms & bathrooms
- Bedrooms: 4
- Bathrooms: 3
- Full bathrooms: 3
Heating
- Forced Air
Appliances
- Included: Microwave
- Laundry: Contact manager
Features
- Walk In Closet
- Flooring: Carpet, Hardwood, Tile
Interior area
- Total interior livable area: 2,927 sqft
Property
Parking
- Parking features: Attached, Garage
- Has attached garage: Yes
- Details: Contact manager
Features
- Exterior features: Electricity not included in rent, Exterior features: Brick, Garbage not included in rent, Gas not included in rent, Heating system: Forced Air, Internet not included in rent, No Utilities included in rent, Total spaces: 2, Walk In Closet, Water not included in rent
Details
- Parcel number: R416100D00901
Construction
Type & style
- Home type: SingleFamily
- Property subtype: Single Family Residence
Community & HOA
Location
- Region: Plano
Financial & listing details
- Lease term: 1 Year
Price history
| Date | Event | Price |
|---|---|---|
| 7/3/2025 | Listed for rent | $3,600+6%$1/sqft |
Source: Zillow Rentals | ||
| 4/6/2023 | Listing removed | -- |
Source: NTREIS #20049784 | ||
| 8/31/2022 | Listing removed | -- |
Source: Zillow Rental Network_1 | ||
| 7/10/2022 | Price change | $3,395-2.9%$1/sqft |
Source: Zillow Rental Network Premium | ||
| 7/2/2022 | Price change | $3,495-2.8%$1/sqft |
Source: Zillow Rental Network Premium | ||
![[object Object]](https://photos.zillowstatic.com/fp/e8350b4fcb249b16ef6bc01d0c5023b4-p_i.jpg)
