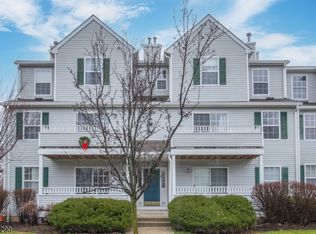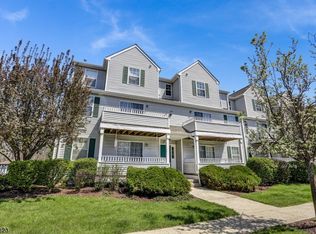Lovely, bright spacious two story end unit with French doors to den. Kitchen with lots of counter space and cabinets. Living room, den and dining room have hardwood floors. Large master bedroom suite with large walk-in closet & master bath. Wall of windows in LR & BR lets the sun shine in with this unit. Den/Office on the first floor can also be used for a small bedroom. (Presently nursery) Laundry with washer/dryer next to kitchen. Large locked storage unit on ground floor. Tastefully painted & decorated. Several Playgrounds. Enjoy summers at the Eden Lane pool. Easy access into downtown Morristown and Convent train station. Walk to NYCbus. Convenient to Rt.10, 287, 80 & 24.
This property is off market, which means it's not currently listed for sale or rent on Zillow. This may be different from what's available on other websites or public sources.

