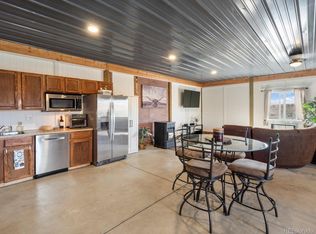Sold for $1,050,000
$1,050,000
30048 Maul Road, Kiowa, CO 80117
3beds
3,497sqft
Single Family Residence
Built in 1888
60 Acres Lot
$1,016,100 Zestimate®
$300/sqft
$2,757 Estimated rent
Home value
$1,016,100
$884,000 - $1.17M
$2,757/mo
Zestimate® history
Loading...
Owner options
Explore your selling options
What's special
A rare & unique 60 acre Elbert County offering*Two homes each with their own septic system and multiple well constructed outbuildings*The main home is a beautiful/quality modular with 3 beds and 2 baths on a full Fox Block foundation and shows perfectly*The second home is a charming 1888 historical 3 bed 2 bath, that needs a few finishing touches*Property boasts sub irrigated hay fields, extensive pipe corrals, spring fed pond and creek, old historical brick silo, great fencing, extensive water and electric lines*42x42 pull through pole barn and attached 30x35 hay barn & insulated tack room*RV hook ups*Multiple loafing sheds & chicken coops*Large detached garage for original home*It's a gorgeous AG property ready for you and your animals!
Zillow last checked: 8 hours ago
Listing updated: August 05, 2025 at 04:46pm
Listed by:
Jace Glick Sells Team (303)805-4333 jace@jaceglick.com,
RE/MAX Alliance,
Jace Glick 303-805-4333,
RE/MAX Alliance
Bought with:
Jarrod Tortorelli, 1317627
TLC Real Estate Services Inc
Source: REcolorado,MLS#: 8857462
Facts & features
Interior
Bedrooms & bathrooms
- Bedrooms: 3
- Bathrooms: 2
- Full bathrooms: 2
- Main level bathrooms: 2
- Main level bedrooms: 3
Primary bedroom
- Description: 5 Piece Bathroom
- Level: Main
- Area: 224 Square Feet
- Dimensions: 16 x 14
Bedroom
- Level: Main
- Area: 100 Square Feet
- Dimensions: 10 x 10
Bedroom
- Level: Main
- Area: 110 Square Feet
- Dimensions: 10 x 11
Primary bathroom
- Level: Main
Bathroom
- Level: Main
Dining room
- Level: Main
- Area: 180 Square Feet
- Dimensions: 15 x 12
Family room
- Level: Main
- Area: 168 Square Feet
- Dimensions: 12 x 14
Kitchen
- Description: Large Eat-In With Bar
- Level: Main
- Area: 168 Square Feet
- Dimensions: 12 x 14
Laundry
- Level: Main
- Area: 80 Square Feet
- Dimensions: 10 x 8
Living room
- Level: Main
- Area: 300 Square Feet
- Dimensions: 20 x 15
Heating
- Forced Air, Propane
Cooling
- Central Air
Appliances
- Included: Cooktop, Dishwasher, Disposal, Microwave, Refrigerator, Tankless Water Heater, Washer
Features
- Ceiling Fan(s), Five Piece Bath, High Ceilings, Laminate Counters, Open Floorplan, Primary Suite, Vaulted Ceiling(s)
- Flooring: Laminate, Tile, Vinyl
- Windows: Window Coverings
- Basement: Full
- Number of fireplaces: 1
- Fireplace features: Gas Log
Interior area
- Total structure area: 3,497
- Total interior livable area: 3,497 sqft
- Finished area above ground: 1,700
- Finished area below ground: 97
Property
Parking
- Total spaces: 2
- Parking features: Concrete, Exterior Access Door, Lift
- Garage spaces: 2
Features
- Levels: One
- Stories: 1
- Patio & porch: Deck, Wrap Around
- Exterior features: Balcony, Dog Run, Private Yard
- Fencing: Full
- Has view: Yes
- View description: Meadow, Water
- Has water view: Yes
- Water view: Water
- Waterfront features: Stream
Lot
- Size: 60 Acres
- Features: Meadow, Open Space, Suitable For Grazing
- Residential vegetation: Alfalfa Hay, Natural State
Details
- Parcel number: R112325
- Zoning: A
- Special conditions: Standard
- Horses can be raised: Yes
- Horse amenities: Arena, Corral(s), Loafing Shed, Pasture, Tack Room
Construction
Type & style
- Home type: SingleFamily
- Architectural style: Modular
- Property subtype: Single Family Residence
Materials
- Frame, Wood Siding
- Foundation: Slab
- Roof: Composition
Condition
- Updated/Remodeled
- Year built: 1888
Utilities & green energy
- Electric: 220 Volts in Garage
- Water: Well
Community & neighborhood
Security
- Security features: Smoke Detector(s)
Location
- Region: Kiowa
- Subdivision: Rurala
Other
Other facts
- Listing terms: 1031 Exchange,Cash,Conventional,FHA,VA Loan
- Ownership: Individual
- Road surface type: Dirt
Price history
| Date | Event | Price |
|---|---|---|
| 8/16/2024 | Sold | $1,050,000-8.7%$300/sqft |
Source: | ||
| 7/2/2024 | Pending sale | $1,150,000$329/sqft |
Source: | ||
| 10/27/2023 | Price change | $1,150,000-4.2%$329/sqft |
Source: | ||
| 7/11/2023 | Listed for sale | $1,200,000+1.7%$343/sqft |
Source: | ||
| 3/21/2022 | Sold | $1,180,000-5.6%$337/sqft |
Source: Public Record Report a problem | ||
Public tax history
| Year | Property taxes | Tax assessment |
|---|---|---|
| 2024 | $2,895 +31.9% | $49,180 |
| 2023 | $2,195 -2% | $49,180 +35.4% |
| 2022 | $2,240 | $36,320 -3.7% |
Find assessor info on the county website
Neighborhood: 80117
Nearby schools
GreatSchools rating
- 4/10Kiowa Elementary SchoolGrades: PK-5Distance: 4.8 mi
- 5/10Kiowa Middle SchoolGrades: 6-8Distance: 4.8 mi
- 9/10Kiowa High SchoolGrades: 9-12Distance: 4.8 mi
Schools provided by the listing agent
- Elementary: Kiowa
- Middle: Kiowa
- High: Kiowa
- District: Kiowa C-2
Source: REcolorado. This data may not be complete. We recommend contacting the local school district to confirm school assignments for this home.
Get pre-qualified for a loan
At Zillow Home Loans, we can pre-qualify you in as little as 5 minutes with no impact to your credit score.An equal housing lender. NMLS #10287.
