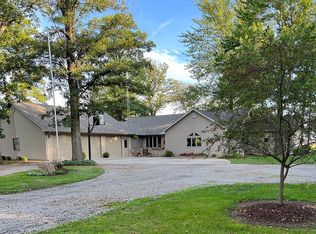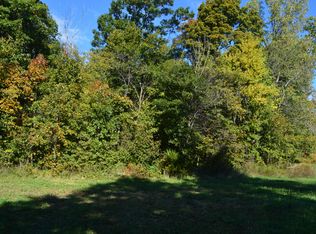Sold for $432,500
$432,500
30048 Allen Rd, Defiance, OH 43512
3beds
1,792sqft
Single Family Residence
Built in 1981
3.93 Acres Lot
$437,300 Zestimate®
$241/sqft
$2,287 Estimated rent
Home value
$437,300
$415,000 - $459,000
$2,287/mo
Zestimate® history
Loading...
Owner options
Explore your selling options
What's special
Beautiful home in a secluded country setting. 3.9 acres & trees all around. Nicely updated, beautifully decorated. This gorgeous home has an open floor plan w/ 3 bedrooms, 1-1/2 baths on main floor. Gorgeous vented gas fireplace in living room. Updated kitchen with large island & quartz countertops. Full finished basement w/ office, full bath, large laundry room, & Bilco egress door. 1st floor laundry available. Whole House Automatic Backup Generator. 2 car oversized garage, heated & a pull down attic. 30 x 44 outbuilding features concrete floor, insulation, heat & attic. House has AC Splits.
Zillow last checked: 8 hours ago
Listing updated: October 13, 2025 at 11:53pm
Listed by:
Anne Gregory 419-784-0615,
Northwest Real Estate Services
Bought with:
Terry L. Zimmerman, 2006006352
The Carlin Company
Source: NORIS,MLS#: 6105472
Facts & features
Interior
Bedrooms & bathrooms
- Bedrooms: 3
- Bathrooms: 3
- Full bathrooms: 2
- 1/2 bathrooms: 1
Primary bedroom
- Level: Main
- Dimensions: 10 x 16
Bedroom 2
- Level: Main
- Dimensions: 10 x 10
Bedroom 3
- Level: Main
- Dimensions: 10 x 13
Dining room
- Features: Bay Window, Crown Molding
- Level: Main
- Dimensions: 12 x 19
Other
- Level: Main
- Dimensions: 6 x 10
Kitchen
- Features: Kitchen Island, Crown Molding
- Level: Main
- Dimensions: 13 x 18
Living room
- Features: Crown Molding, Fireplace
- Level: Main
- Dimensions: 24 x 23
Mud room
- Level: Main
- Dimensions: 4 x 7
Office
- Level: Lower
- Dimensions: 9 x 12
Heating
- Forced Air, Hot Water, Propane
Cooling
- Wall Unit(s), Other
Appliances
- Included: Dishwasher, Microwave, Water Heater, Disposal, Electric Range Connection, Refrigerator, Water Softener Owned
- Laundry: Electric Dryer Hookup, Main Level
Features
- Crown Molding, Primary Bathroom
- Flooring: Carpet, Laminate
- Doors: Door Screen(s)
- Windows: Bay Window(s)
- Basement: Finished,Full
- Has fireplace: Yes
- Fireplace features: Gas
Interior area
- Total structure area: 1,792
- Total interior livable area: 1,792 sqft
Property
Parking
- Total spaces: 2
- Parking features: Concrete, Gravel, Attached Garage, Driveway, Storage
- Garage spaces: 2
- Has uncovered spaces: Yes
Features
- Patio & porch: Deck
Lot
- Size: 3.93 Acres
- Dimensions: 171,278
Details
- Additional structures: Barn(s), Pole Barn
- Parcel number: A070013000902
- Other equipment: DC Well Pump
Construction
Type & style
- Home type: SingleFamily
- Architectural style: Traditional
- Property subtype: Single Family Residence
Materials
- Brick, Vinyl Siding
- Roof: Shingle
Condition
- Year built: 1981
Utilities & green energy
- Electric: Circuit Breakers
- Sewer: Septic Tank
- Water: Well
Community & neighborhood
Location
- Region: Defiance
- Subdivision: None
Other
Other facts
- Listing terms: Cash,Conventional,FHA,VA Loan
- Road surface type: Paved
Price history
| Date | Event | Price |
|---|---|---|
| 11/15/2023 | Sold | $432,500-1.7%$241/sqft |
Source: NORIS #6105472 Report a problem | ||
| 10/30/2023 | Pending sale | $439,900$245/sqft |
Source: NORIS #6105472 Report a problem | ||
| 9/29/2023 | Contingent | $439,900$245/sqft |
Source: NORIS #6105472 Report a problem | ||
| 9/15/2023 | Price change | $439,900-2.2%$245/sqft |
Source: NORIS #6105472 Report a problem | ||
| 8/15/2023 | Listed for sale | $449,900$251/sqft |
Source: NORIS #6105472 Report a problem | ||
Public tax history
| Year | Property taxes | Tax assessment |
|---|---|---|
| 2024 | $2,881 +1.1% | $83,170 |
| 2023 | $2,850 +5.7% | $83,170 +26.1% |
| 2022 | $2,698 +0% | $65,950 |
Find assessor info on the county website
Neighborhood: 43512
Nearby schools
GreatSchools rating
- 7/10Tinora Elementary SchoolGrades: K-4Distance: 4.7 mi
- 6/10Tinora Junior High SchoolGrades: 5-8Distance: 4.9 mi
- 7/10Tinora High SchoolGrades: 5,9-12Distance: 4.9 mi
Schools provided by the listing agent
- Elementary: Tinora
- High: Tinora
Source: NORIS. This data may not be complete. We recommend contacting the local school district to confirm school assignments for this home.
Get pre-qualified for a loan
At Zillow Home Loans, we can pre-qualify you in as little as 5 minutes with no impact to your credit score.An equal housing lender. NMLS #10287.

