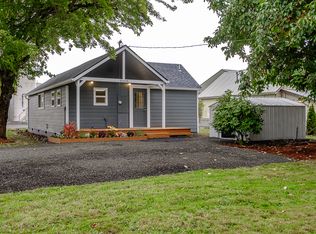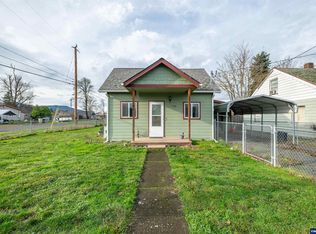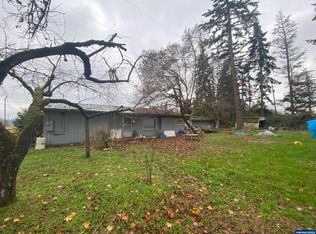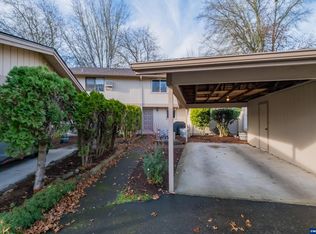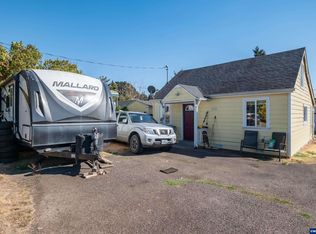A Rare Opportunity: Fully Updated Historic Home with a CHURCH in Shedd. Welcome to 30045 & 30043 Highway 99E, Shedd, OR, a cute remodeled 2-bedroom, 1-bath home. Originally built in 1940, this 896 sq. ft. home has a new roof, new LVP flooring, stylish kitchen cabinets, updated fixtures, and fresh interior finishes, making it a perfect move-in-ready home. Situated on a spacious 0.3-acre lot, this home is not just a place to live—it’s a part of history. Adding to its charm, the iconic United Presbyterian Church (Valley Rose Chapel), built in 1873 and listed on the National Register of Historic Places, sits just on the corner, enhancing the timeless appeal of the neighborhood. The picturesque surroundings and small-town ambiance make this home truly special. With easy access to Albany, Corvallis, and Eugene, this is an exciting opportunity for anyone looking to own a beautifully updated home in a charming, historic community. Whether you’re a first-time buyer, an investor, or someone searching for a unique place to call home, this property is a must-see. Don’t miss your chance to own a piece of history with all the modern comforts you need!
For sale
Listed by:
JOE ROBB cell:541-960-4509,
Knipe Realty Era Powered
Price cut: $50K (12/7)
$249,000
30045 Highway 99e, Shedd, OR 97377
2beds
896sqft
Est.:
Single Family Residence
Built in 1940
0.3 Acres Lot
$-- Zestimate®
$278/sqft
$-- HOA
What's special
Modern comfortsMove-in-ready homeBeautifully updated homePicturesque surroundingsStylish kitchen cabinetsCozy wood stoveLvp flooring
- 68 days |
- 1,334 |
- 117 |
Zillow last checked: 8 hours ago
Listing updated: December 11, 2025 at 09:14am
Listed by:
JOE ROBB cell:541-960-4509,
Knipe Realty Era Powered
Source: WVMLS,MLS#: 828932
Tour with a local agent
Facts & features
Interior
Bedrooms & bathrooms
- Bedrooms: 2
- Bathrooms: 1
- Full bathrooms: 1
- Main level bathrooms: 1
Primary bedroom
- Level: Main
- Area: 120
- Dimensions: 15 x 8
Bedroom 2
- Level: Main
- Area: 144
- Dimensions: 18 x 8
Dining room
- Level: Main
- Area: 240
- Dimensions: 20 x 12
Kitchen
- Level: Main
- Area: 285
- Dimensions: 15 x 19
Living room
- Level: Main
- Area: 285
- Dimensions: 15 x 19
Heating
- Electric
Features
- Has fireplace: No
Interior area
- Total structure area: 896
- Total interior livable area: 896 sqft
Property
Parking
- Total spaces: 1
- Parking features: Attached
- Attached garage spaces: 1
Features
- Levels: One
- Stories: 1
Lot
- Size: 0.3 Acres
Details
- Parcel number: 00286647
- Zoning: R1
Construction
Type & style
- Home type: SingleFamily
- Property subtype: Single Family Residence
Materials
- Wood Siding
- Roof: Composition,Shingle
Condition
- New construction: No
- Year built: 1940
Community & HOA
HOA
- Has HOA: No
Location
- Region: Shedd
Financial & listing details
- Price per square foot: $278/sqft
- Tax assessed value: $313,640
- Annual tax amount: $1,775
- Price range: $249K - $249K
- Date on market: 10/14/2025
- Listing agreement: Exclusive Right To Sell
- Listing terms: Cash,Conventional
Estimated market value
Not available
Estimated sales range
Not available
$1,746/mo
Price history
Price history
| Date | Event | Price |
|---|---|---|
| 12/7/2025 | Price change | $249,000-16.7%$278/sqft |
Source: | ||
| 11/3/2025 | Pending sale | $299,000$334/sqft |
Source: | ||
| 9/16/2025 | Listed for sale | $299,000-6.3%$334/sqft |
Source: | ||
| 9/1/2025 | Listing removed | $319,000$356/sqft |
Source: | ||
| 7/25/2025 | Price change | $319,000-5.9%$356/sqft |
Source: | ||
Public tax history
Public tax history
| Year | Property taxes | Tax assessment |
|---|---|---|
| 2024 | $1,775 +3% | $161,930 +3% |
| 2023 | $1,723 +2.9% | $157,220 +3% |
| 2022 | $1,674 +58.9% | $152,650 +55.8% |
Find assessor info on the county website
BuyAbility℠ payment
Est. payment
$1,221/mo
Principal & interest
$966
Property taxes
$168
Home insurance
$87
Climate risks
Neighborhood: 97377
Nearby schools
GreatSchools rating
- 4/10Central Linn Elementary SchoolGrades: K-6Distance: 5 mi
- 5/10Central Linn High SchoolGrades: 7-12Distance: 4.9 mi
- Loading
- Loading
