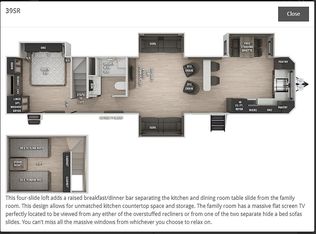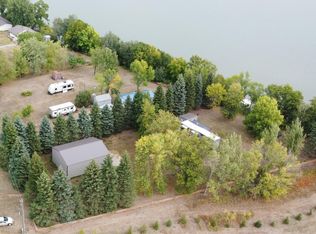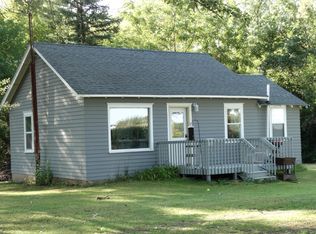Welcome to your perfect lakeside escape on Pelican Lake!
This charming lakefront cabin offers stunning views, direct lake access, and unforgettable days on the water. Featuring 1 bedroom and 1 full bath, this well-maintained retreat is ideal for relaxing weekends, seasonal living, or spontaneous getaways.
Start your mornings with coffee on the patio overlooking the lake, and end your evenings with a peaceful sunset swim off the dock—with minimal muck at the shoreline.
Conveniently located near I-94, you’ll have quick access to nearby amenities while still enjoying the peaceful, private feel of lakeside living. Pelican Lake is known for its fishing, swimming, boating, and natural beauty—everything you need for the lake life you’ve been dreaming of.
Don’t miss this opportunity to own your own slice of Pelican Lake!
Active
$239,000
30040 W Haven Rd, Ashby, MN 56309
1beds
588sqft
Est.:
Single Family Residence
Built in 1948
0.31 Acres Lot
$-- Zestimate®
$406/sqft
$-- HOA
What's special
Lakefront cabinStunning viewsDirect lake accessPatio overlooking the lakeWell-maintained retreat
- 336 days |
- 779 |
- 9 |
Zillow last checked: 8 hours ago
Listing updated: November 20, 2025 at 06:19pm
Listed by:
Jason P Schmidt 651-329-9647,
eXp Realty,
Amy Pearson 763-226-0476
Source: NorthstarMLS as distributed by MLS GRID,MLS#: 6678040
Tour with a local agent
Facts & features
Interior
Bedrooms & bathrooms
- Bedrooms: 1
- Bathrooms: 1
- 3/4 bathrooms: 1
Bedroom 1
- Level: Main
Kitchen
- Level: Main
Living room
- Level: Main
Heating
- Wood Stove
Cooling
- Window Unit(s)
Appliances
- Included: Electric Water Heater, Microwave, Range, Refrigerator
Features
- Basement: None
- Has fireplace: No
Interior area
- Total structure area: 588
- Total interior livable area: 588 sqft
- Finished area above ground: 588
- Finished area below ground: 0
Property
Parking
- Parking features: Driveway - Other Surface
- Has uncovered spaces: Yes
- Details: Garage Dimensions (0)
Accessibility
- Accessibility features: No Stairs Internal
Features
- Levels: One
- Stories: 1
- Patio & porch: Patio
- On waterfront: Yes
- Waterfront features: Lake Front
Lot
- Size: 0.31 Acres
- Dimensions: 294 x 50 x 295 x 40
- Features: Accessible Shoreline
Details
- Additional structures: Storage Shed
- Foundation area: 588
- Parcel number: 120231000
- Zoning description: Residential-Single Family
Construction
Type & style
- Home type: SingleFamily
- Property subtype: Single Family Residence
Materials
- Roof: Age 8 Years or Less,Metal
Condition
- New construction: No
- Year built: 1948
Utilities & green energy
- Electric: 100 Amp Service
- Gas: Propane
- Sewer: Septic System Compliant - Yes, Tank with Drainage Field
- Water: Well
Community & HOA
HOA
- Has HOA: No
Location
- Region: Ashby
Financial & listing details
- Price per square foot: $406/sqft
- Tax assessed value: $147,900
- Annual tax amount: $960
- Date on market: 3/1/2025
- Cumulative days on market: 473 days
- Road surface type: Unimproved
Estimated market value
Not available
Estimated sales range
Not available
$878/mo
Price history
Price history
| Date | Event | Price |
|---|---|---|
| 3/1/2025 | Listed for sale | $239,000-4.4%$406/sqft |
Source: | ||
| 3/1/2025 | Listing removed | $249,900$425/sqft |
Source: | ||
| 8/28/2024 | Listed for sale | $249,900$425/sqft |
Source: | ||
Public tax history
Public tax history
| Year | Property taxes | Tax assessment |
|---|---|---|
| 2025 | $980 +2.1% | $147,900 +3.4% |
| 2024 | $960 -7.7% | $143,000 +8.8% |
| 2023 | $1,040 +53.4% | $131,400 +3.5% |
Find assessor info on the county website
BuyAbility℠ payment
Est. payment
$1,387/mo
Principal & interest
$1116
Property taxes
$187
Home insurance
$84
Climate risks
Neighborhood: 56309
Nearby schools
GreatSchools rating
- 6/10Ashby Elementary SchoolGrades: PK-6Distance: 2.9 mi
- 6/10Ashby SecondaryGrades: 7-12Distance: 2.9 mi
- Loading
- Loading



