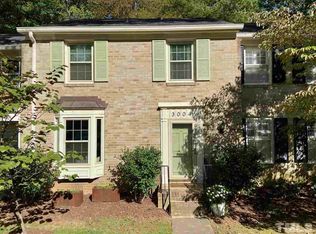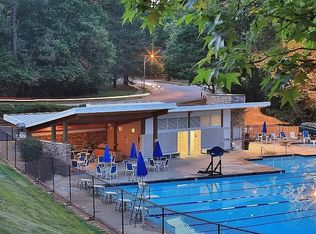This home won't last long! Updated kitchen features granite countertops, tile backsplash, stainless steel appliances and ample storage. Separate dining room connects to large family room with lots of natural light. Oversized main bedroom upstairs allows for seating area or office within the bedroom. Don't miss the bonus space in the basement. Bar, wood burning fireplace, full bath, and access to private patio make this space ideal for entertaining. Enjoy neighborhood pool and central Raleigh location!
This property is off market, which means it's not currently listed for sale or rent on Zillow. This may be different from what's available on other websites or public sources.

