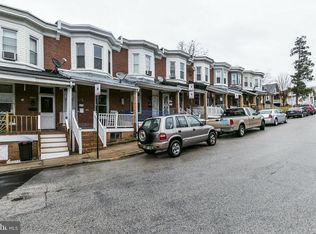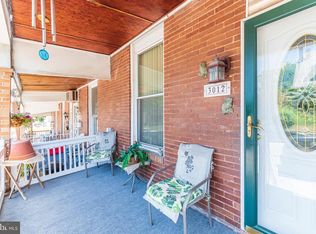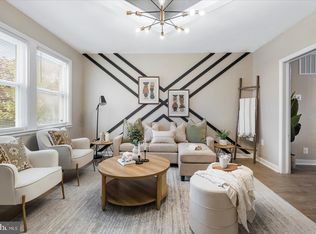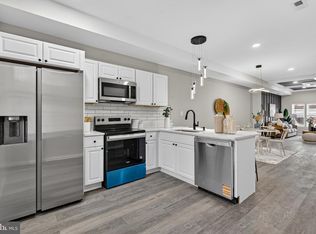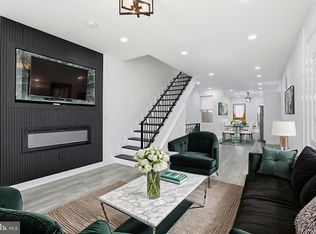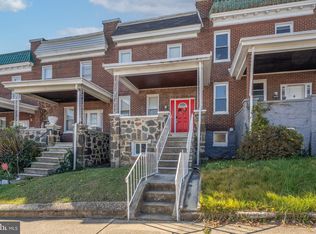Don't miss this rare opportunity to own a fully renovated end-unit townhome in the highly desired 21214 community — offering the best finishes, best price, and one of the best locations on the market today. Homes with this level of quality and convenience simply do not last. Welcome to 3004 Weaver Ave, a stunning 3-bedroom, 2-bath property that has been rebuilt with excellence from top to bottom. The home features a thoughtfully designed open floor plan with luxury vinyl flooring, recessed lighting, and a bright, modern aesthetic throughout. The expansive gourmet kitchen showcases white shaker cabinets, quartz countertops, stainless steel appliances, and generous workspace — a standout feature at this price point. The upper level offers three spacious bedrooms and a beautifully updated full bathroom with premium tile and fixtures. The fully finished basement provides exceptional flexibility, including a bonus room ideal for a home office, gym, or guest space, plus a large family/entertainment room and a second fully renovated bath. Peace of mind comes easy with all major systems replaced, including: • New HVAC system • New plumbing system • TPO flat roof • New bathrooms, flooring, lighting, and modern finishes throughout As an end-unit, this home delivers more natural light, added privacy, and increased outdoor space — making it feel larger and more open than neighboring homes. Located within walking distance to Morgan State University, shopping, restaurants, and public transit, and minutes from major highways, this property combines top-tier craftsmanship with unmatched convenience. This is one of the strongest values available in Northeast Baltimore — a fully renovated home with premium upgrades at a price designed to move quickly. Secure your showing before it’s gone.
For sale
Price cut: $4.1K (12/18)
$249,900
3004 Weaver Ave, Baltimore, MD 21214
3beds
1,687sqft
Est.:
Townhouse
Built in 1920
-- sqft lot
$249,800 Zestimate®
$148/sqft
$-- HOA
What's special
- 35 days |
- 433 |
- 22 |
Likely to sell faster than
Zillow last checked: 8 hours ago
Listing updated: December 17, 2025 at 03:18pm
Listed by:
Andrea Zayas 443-629-7673,
ProComp Realtors, Inc. 410-922-7755
Source: Bright MLS,MLS#: MDBA2191782
Tour with a local agent
Facts & features
Interior
Bedrooms & bathrooms
- Bedrooms: 3
- Bathrooms: 2
- Full bathrooms: 2
Rooms
- Room types: Living Room, Dining Room, Bedroom 2, Bedroom 3, Kitchen, Bedroom 1
Bedroom 1
- Level: Upper
Bedroom 2
- Level: Upper
Bedroom 3
- Level: Upper
Dining room
- Level: Main
Kitchen
- Level: Main
Living room
- Level: Main
Heating
- Forced Air, Natural Gas
Cooling
- Central Air, Electric
Appliances
- Included: Gas Water Heater
Features
- Ceiling Fan(s), Floor Plan - Traditional
- Basement: Finished
- Has fireplace: No
Interior area
- Total structure area: 2,025
- Total interior livable area: 1,687 sqft
- Finished area above ground: 1,350
- Finished area below ground: 337
Property
Parking
- Parking features: On Street
- Has uncovered spaces: Yes
Accessibility
- Accessibility features: None
Features
- Levels: Three
- Stories: 3
- Pool features: None
Details
- Additional structures: Above Grade, Below Grade
- Parcel number: 0327014198C033
- Zoning: R-7
- Special conditions: Standard
Construction
Type & style
- Home type: Townhouse
- Architectural style: Traditional
- Property subtype: Townhouse
Materials
- Brick
- Foundation: Concrete Perimeter
- Roof: Rubber
Condition
- New construction: No
- Year built: 1920
Utilities & green energy
- Sewer: Public Sewer
- Water: Public
Community & HOA
Community
- Subdivision: Arcadia-beverly Hills Historic District
HOA
- Has HOA: No
Location
- Region: Baltimore
- Municipality: Baltimore City
Financial & listing details
- Price per square foot: $148/sqft
- Tax assessed value: $134,300
- Annual tax amount: $2,971
- Date on market: 11/15/2025
- Listing agreement: Exclusive Right To Sell
- Listing terms: Cash,Conventional,FHA,VA Loan
- Ownership: Fee Simple
Estimated market value
$249,800
$237,000 - $262,000
$2,085/mo
Price history
Price history
| Date | Event | Price |
|---|---|---|
| 12/18/2025 | Price change | $249,900-1.6%$148/sqft |
Source: | ||
| 11/16/2025 | Listed for sale | $254,000-0.4%$151/sqft |
Source: | ||
| 11/5/2025 | Listing removed | $255,000$151/sqft |
Source: | ||
| 10/2/2025 | Price change | $255,000-1.5%$151/sqft |
Source: | ||
| 8/30/2025 | Listed for sale | $259,000-2.3%$154/sqft |
Source: | ||
Public tax history
Public tax history
| Year | Property taxes | Tax assessment |
|---|---|---|
| 2025 | -- | $134,300 +6.7% |
| 2024 | $2,971 +2.9% | $125,900 +2.9% |
| 2023 | $2,887 +3% | $122,333 -2.8% |
Find assessor info on the county website
BuyAbility℠ payment
Est. payment
$1,645/mo
Principal & interest
$1262
Property taxes
$296
Home insurance
$87
Climate risks
Neighborhood: Arcadia
Nearby schools
GreatSchools rating
- 5/10Garrett Heights Elementary SchoolGrades: PK-8Distance: 0.8 mi
- 2/10Mergenthaler Vocational-Technical High SchoolGrades: 9-12Distance: 1 mi
- NAAfya Public Charter Middle SchoolGrades: 8Distance: 0.9 mi
Schools provided by the listing agent
- District: Baltimore City Public Schools
Source: Bright MLS. This data may not be complete. We recommend contacting the local school district to confirm school assignments for this home.
- Loading
- Loading
