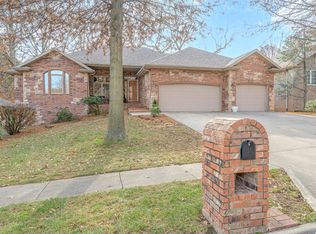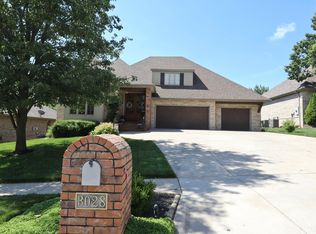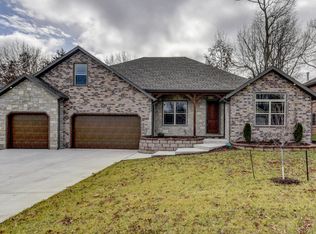Closed
Price Unknown
3004 W Nottingham Street, Springfield, MO 65810
5beds
3,333sqft
Single Family Residence
Built in 2004
0.26 Acres Lot
$483,100 Zestimate®
$--/sqft
$2,920 Estimated rent
Home value
$483,100
$440,000 - $527,000
$2,920/mo
Zestimate® history
Loading...
Owner options
Explore your selling options
What's special
Discover this stunning 5-bedroom, 3.5-bath home in the sought-after River Road Estates. This expansive open floor plan features 10 foot ceilings throughout the upstairs, beautiful gas fireplace in the living room and plantation shutters. The updated kitchen includes stainless steel appliances, a stylish backsplash, custom-finished cabinets, granite countertops, and an expansive walk-in pantry. The spacious main-floor master suite features vaulted ceilings, a walk-in shower, and a relaxing jacuzzi tub, accompanied by two additional bedrooms on the same level. The walkout basement offers two more bedrooms, a full bath, a large family room with a wet bar, and a storm shelter for added peace of mind. Outside, unwind on the oversized upper deck or enjoy the lower deck surrounding the in-ground pool--perfect for outdoor living and entertaining.
Zillow last checked: 8 hours ago
Listing updated: October 09, 2025 at 07:00am
Listed by:
Brent Cantrell 417-425-0214,
Cantrell Real Estate
Bought with:
Whitney J Shoffner, 2013038309
Southwest Missouri Realty
Source: SOMOMLS,MLS#: 60278197
Facts & features
Interior
Bedrooms & bathrooms
- Bedrooms: 5
- Bathrooms: 4
- Full bathrooms: 3
- 1/2 bathrooms: 1
Heating
- Forced Air, Central, Fireplace(s), Natural Gas
Cooling
- Central Air, Ceiling Fan(s)
Appliances
- Included: Dishwasher, Gas Water Heater, Free-Standing Electric Oven, Microwave, Disposal
- Laundry: W/D Hookup
Features
- High Speed Internet, Solid Surface Counters, Granite Counters, Vaulted Ceiling(s), High Ceilings, Walk-In Closet(s), Walk-in Shower, Wired for Sound, Wet Bar
- Flooring: Carpet, Engineered Hardwood, Other, Tile
- Windows: Double Pane Windows
- Basement: Walk-Out Access,Finished,Partial
- Attic: Partially Floored,Pull Down Stairs
- Has fireplace: Yes
- Fireplace features: Family Room, Blower Fan, Gas, Living Room
Interior area
- Total structure area: 3,333
- Total interior livable area: 3,333 sqft
- Finished area above ground: 2,118
- Finished area below ground: 1,215
Property
Parking
- Total spaces: 3
- Parking features: Driveway, Garage Faces Front, Garage Door Opener
- Attached garage spaces: 3
- Has uncovered spaces: Yes
Features
- Levels: One
- Stories: 1
- Patio & porch: Patio, Covered, Front Porch, Deck
- Exterior features: Rain Gutters
- Pool features: Above Ground
- Has spa: Yes
- Spa features: Bath
- Fencing: Privacy,Full,Wood
- Has view: Yes
- View description: Panoramic
Lot
- Size: 0.26 Acres
- Features: Curbs, Landscaped
Details
- Parcel number: 1821100206
Construction
Type & style
- Home type: SingleFamily
- Architectural style: Traditional
- Property subtype: Single Family Residence
Materials
- Brick, Stone
- Foundation: Poured Concrete
- Roof: Composition
Condition
- Year built: 2004
Utilities & green energy
- Sewer: Public Sewer
- Water: Public
Community & neighborhood
Location
- Region: Springfield
- Subdivision: River Road Est
HOA & financial
HOA
- HOA fee: $250 annually
- Services included: Common Area Maintenance, Trash
Other
Other facts
- Listing terms: Cash,VA Loan,FHA,Conventional
Price history
| Date | Event | Price |
|---|---|---|
| 11/15/2024 | Sold | -- |
Source: | ||
| 10/11/2024 | Pending sale | $499,900$150/sqft |
Source: | ||
| 9/19/2024 | Listed for sale | $499,900+66.6%$150/sqft |
Source: | ||
| 11/10/2016 | Sold | -- |
Source: Agent Provided Report a problem | ||
| 9/7/2016 | Pending sale | $300,000$90/sqft |
Source: Assist 2 Sell #60049771 Report a problem | ||
Public tax history
| Year | Property taxes | Tax assessment |
|---|---|---|
| 2024 | $3,126 +0.5% | $56,450 |
| 2023 | $3,110 +11.2% | $56,450 +8.5% |
| 2022 | $2,796 +0% | $52,020 |
Find assessor info on the county website
Neighborhood: 65810
Nearby schools
GreatSchools rating
- 6/10Mcbride Elementary SchoolGrades: PK-4Distance: 0.2 mi
- 8/10Cherokee Middle SchoolGrades: 6-8Distance: 2.7 mi
- 8/10Kickapoo High SchoolGrades: 9-12Distance: 3.4 mi
Schools provided by the listing agent
- Elementary: SGF-McBride/Wilson's Cre
- Middle: SGF-Cherokee
- High: SGF-Kickapoo
Source: SOMOMLS. This data may not be complete. We recommend contacting the local school district to confirm school assignments for this home.


