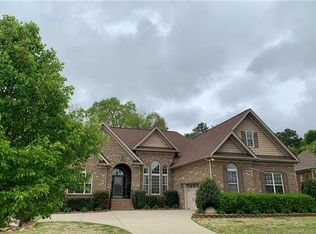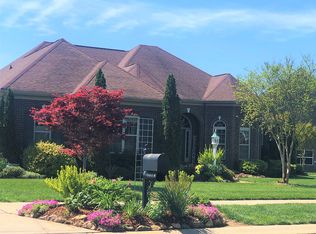Custom designed open floor plan. Custom features include accented columns in the Formal Areas, Vaulted Ceiling in the Great Room w/gas Fireplace, Large Gourmet Kitchen with Solid Cherry Cabinets, Granite Counter Tops with Custom Designed Tile Backsplash with Center Island, Wine and Cheese Bar off the Bayed Breakfast Nook, Master Suite with a backlit Tray Ceiling and a Bay Windowed Setting Area overlooking the Woods behind the home, a 10 x 11 walk-in Shower with multiple Showerheads and bench as well as access to the desk, Secondary bedrooms have oversized Walk-In Closets and a Jack and Jill Bathroom, Custom Blinds throughout the house including all the arched windows, Zoned Heating and Cooling and fully finished 3-Car Garage. This home was designed as an Empty Nester Home.
This property is off market, which means it's not currently listed for sale or rent on Zillow. This may be different from what's available on other websites or public sources.

