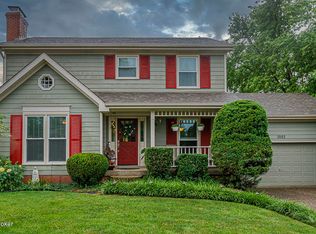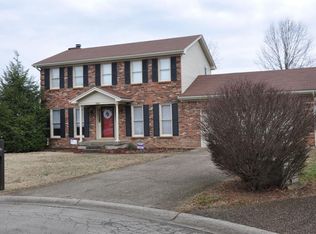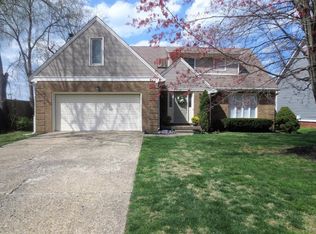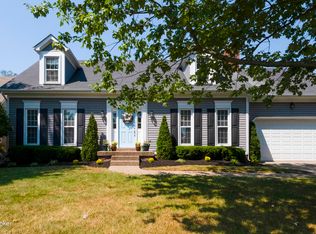Privately tucked in the back of the subdivision, this wonderful 2-story home offers light, open living! Gorgeous acacia hardwood floors greet your guests and are carried throughout the open kitchen and great room with fresh, new carpet in the dining and living rooms. Off the foyer is the formal living room serving as a great home office and the dining room which conveniently connects to the kitchen. The entire rear of the home hosts the open kitchen and great room which is perfect for everyday living and entertaining alike! Upstairs, the large Primary Suite boasts a vaulted ceiling and an updated en-suite bath. The secondary bedrooms are each ample in size. The lower level offers opportunity for additional finish. A stellar location minutes to anywhere and only 1 mile to Tom Sawyer Park!
This property is off market, which means it's not currently listed for sale or rent on Zillow. This may be different from what's available on other websites or public sources.




