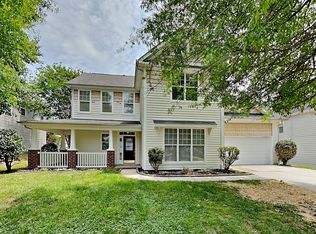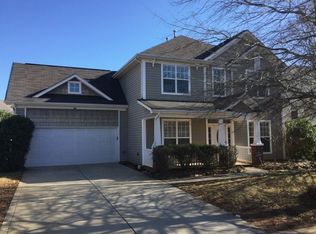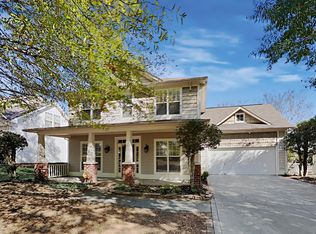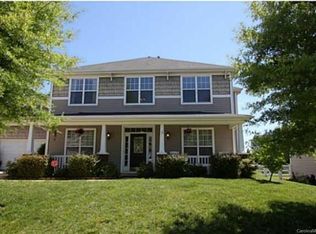Closed
$389,900
3004 Semmes Ln, Indian Trail, NC 28079
4beds
2,393sqft
Single Family Residence
Built in 2002
0.23 Acres Lot
$391,400 Zestimate®
$163/sqft
$2,320 Estimated rent
Home value
$391,400
$360,000 - $423,000
$2,320/mo
Zestimate® history
Loading...
Owner options
Explore your selling options
What's special
Welcome to 3004 Semmes Ln, a charming and spacious two-story home located in the serene and family-friendly neighborhood of Indian Trail, NC. This beautiful home offers a perfect blend of comfort and style, ideal for creating lasting memories. Enjoy outdoor activities in the expansive, fenced-in backyard. The space is perfect for gardening, playtime, or relaxing under the trees. The home's design allows for plenty of natural light, creating a warm and inviting atmosphere throughout. Schedule your showing today!
Zillow last checked: 8 hours ago
Listing updated: November 22, 2024 at 02:18pm
Listing Provided by:
Erin Parker eparker@enterarealty.com,
Entera Realty LLC
Bought with:
Eden Darden
EXP Realty LLC
Source: Canopy MLS as distributed by MLS GRID,MLS#: 4154405
Facts & features
Interior
Bedrooms & bathrooms
- Bedrooms: 4
- Bathrooms: 3
- Full bathrooms: 2
- 1/2 bathrooms: 1
Primary bedroom
- Level: Upper
Bedroom s
- Level: Upper
Bedroom s
- Level: Upper
Bedroom s
- Level: Upper
Bathroom half
- Level: Main
Bathroom full
- Level: Upper
Bathroom full
- Level: Upper
Breakfast
- Level: Main
Dining room
- Level: Main
Great room
- Features: Ceiling Fan(s), Open Floorplan
- Level: Main
Kitchen
- Level: Main
Laundry
- Level: Upper
Heating
- Forced Air
Cooling
- Central Air
Appliances
- Included: Dishwasher, Electric Range, Microwave
- Laundry: Laundry Room, Upper Level
Features
- Flooring: Carpet, Laminate, Vinyl
- Has basement: No
- Fireplace features: Great Room
Interior area
- Total structure area: 2,393
- Total interior livable area: 2,393 sqft
- Finished area above ground: 2,393
- Finished area below ground: 0
Property
Parking
- Total spaces: 2
- Parking features: Attached Garage, Garage on Main Level
- Attached garage spaces: 2
Features
- Levels: Two
- Stories: 2
- Patio & porch: Covered, Front Porch, Patio
- Fencing: Back Yard,Full,Wood
Lot
- Size: 0.23 Acres
- Dimensions: 79 x 138 x 73 x 138
Details
- Parcel number: 07096303
- Zoning: AQ0
- Special conditions: Standard
Construction
Type & style
- Home type: SingleFamily
- Architectural style: Traditional
- Property subtype: Single Family Residence
Materials
- Vinyl
- Foundation: Slab
- Roof: Composition
Condition
- New construction: No
- Year built: 2002
Utilities & green energy
- Sewer: Public Sewer
- Water: City
Community & neighborhood
Location
- Region: Indian Trail
- Subdivision: Taylor Glenn
HOA & financial
HOA
- Has HOA: Yes
- HOA fee: $650 annually
- Association name: Braesael Management
- Association phone: 704-847-3507
Other
Other facts
- Listing terms: Cash,Conventional,FHA,VA Loan
- Road surface type: Concrete, Paved
Price history
| Date | Event | Price |
|---|---|---|
| 11/22/2024 | Sold | $389,900$163/sqft |
Source: | ||
| 10/28/2024 | Pending sale | $389,900$163/sqft |
Source: | ||
| 10/16/2024 | Price change | $389,900-3.7%$163/sqft |
Source: | ||
| 10/9/2024 | Price change | $404,900-2.4%$169/sqft |
Source: | ||
| 9/20/2024 | Price change | $414,900-2.4%$173/sqft |
Source: | ||
Public tax history
| Year | Property taxes | Tax assessment |
|---|---|---|
| 2025 | $2,513 +7.8% | $388,000 +38.4% |
| 2024 | $2,331 +0.3% | $280,300 |
| 2023 | $2,325 | $280,300 |
Find assessor info on the county website
Neighborhood: 28079
Nearby schools
GreatSchools rating
- 7/10Shiloh Elementary SchoolGrades: 3-5Distance: 1.1 mi
- 3/10Sun Valley Middle SchoolGrades: 6-8Distance: 1.3 mi
- 5/10Sun Valley High SchoolGrades: 9-12Distance: 1.6 mi
Schools provided by the listing agent
- Elementary: Shiloh
- Middle: Sun Valley
- High: Sun Valley
Source: Canopy MLS as distributed by MLS GRID. This data may not be complete. We recommend contacting the local school district to confirm school assignments for this home.
Get a cash offer in 3 minutes
Find out how much your home could sell for in as little as 3 minutes with a no-obligation cash offer.
Estimated market value
$391,400
Get a cash offer in 3 minutes
Find out how much your home could sell for in as little as 3 minutes with a no-obligation cash offer.
Estimated market value
$391,400



