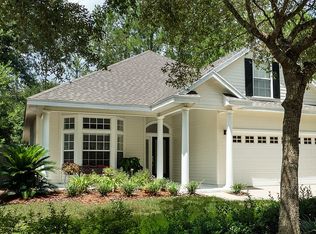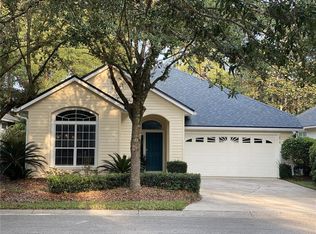Sold for $515,000 on 06/09/25
$515,000
3004 SW 98th Way, Gainesville, FL 32608
4beds
2,416sqft
Single Family Residence
Built in 2002
5,663 Square Feet Lot
$512,600 Zestimate®
$213/sqft
$2,817 Estimated rent
Home value
$512,600
$482,000 - $548,000
$2,817/mo
Zestimate® history
Loading...
Owner options
Explore your selling options
What's special
Welcome to this stunning 4-bedroom, 2-bathroom home located in the highly sought-after Haile Plantation/Katelyn Lane community. With its versatile floor plan and exceptional features, this home is perfect for those seeking additional space. A bonus room offers the flexibility to serve as a 4th bedroom, home office, or playroom, easily adapting to your unique needs. Upon entry, you're welcomed by a formal living room or den—an ideal space for quiet relaxation or focused work. The formal dining room offers the perfect setting for entertaining guests or enjoying family meals. The spacious kitchen is a true highlight, featuring a central island, sleek stainless steel appliances, and a skylight that floods the room with natural light. It seamlessly flows into the great room with built-ins and breakfast nook, creating an inviting atmosphere for gatherings. The master suite provides a peaceful retreat with generous space, a walk-in closet, and an en-suite bathroom complete with a dual vanity, soaking tub, and separate shower. The home offers a split floorplan with the owner's suite plus 2 bedrooms located downstairs. Step outside to the screened lanai, where you can enjoy the tranquil Florida weather. The private backyard overlooking a common wooded area provides an ideal space for relaxation or play. The fenced side yard is a bonus. Haile Plantation is a renowned golf course community that offers a variety of amenities, including scenic walking trails, sidewalks, playgrounds, Publix shopping area and the charming Haile Village Center, home to a Saturday market and shops. Enjoy convenient access to the University of Florida, UF Health/Shands, HCA of North Florida, Celebration Pointe, Butler Plaza, and much more—all just a short drive away. This home effortlessly combines comfort, style, and convenience in one of Gainesville's most desirable neighborhoods.
Zillow last checked: 8 hours ago
Listing updated: June 09, 2025 at 10:07am
Listing Provided by:
Lore Davis 352-219-8592,
BHGRE THOMAS GROUP 352-226-8228,
Eric Davis 352-682-5015,
BHGRE THOMAS GROUP
Bought with:
Chrissy Severance, 3435125
FOCUS REAL ESTATE GROUP
Source: Stellar MLS,MLS#: GC529316 Originating MLS: Gainesville-Alachua
Originating MLS: Gainesville-Alachua

Facts & features
Interior
Bedrooms & bathrooms
- Bedrooms: 4
- Bathrooms: 2
- Full bathrooms: 2
Primary bedroom
- Features: Bath w Spa/Hydro Massage Tub, Dual Sinks, En Suite Bathroom, Exhaust Fan, Tub with Separate Shower Stall, Water Closet/Priv Toilet, Walk-In Closet(s)
- Level: First
Great room
- Features: Built-In Shelving, Ceiling Fan(s)
- Level: First
Kitchen
- Features: Breakfast Bar, Kitchen Island, Pantry, Tall Countertops
- Level: First
Heating
- Natural Gas
Cooling
- Central Air, Ductless
Appliances
- Included: Dishwasher, Dryer, Gas Water Heater, Microwave, Range, Refrigerator, Washer
- Laundry: Laundry Room
Features
- Attic Fan, Ceiling Fan(s), High Ceilings, Open Floorplan, Primary Bedroom Main Floor, Split Bedroom, Walk-In Closet(s)
- Flooring: Carpet, Tile
- Doors: French Doors
- Has fireplace: No
Interior area
- Total structure area: 3,184
- Total interior livable area: 2,416 sqft
Property
Parking
- Total spaces: 2
- Parking features: Driveway
- Attached garage spaces: 2
- Has uncovered spaces: Yes
Features
- Levels: Two
- Stories: 2
- Patio & porch: Covered, Front Porch, Patio, Screened
- Exterior features: Irrigation System, Rain Gutters
- Fencing: Wood
Lot
- Size: 5,663 sqft
- Features: In County, Landscaped
- Residential vegetation: Mature Landscaping
Details
- Parcel number: 06860353073
- Zoning: PD
- Special conditions: None
Construction
Type & style
- Home type: SingleFamily
- Architectural style: Craftsman
- Property subtype: Single Family Residence
Materials
- HardiPlank Type
- Foundation: Slab
- Roof: Shingle
Condition
- New construction: No
- Year built: 2002
Details
- Builder name: Jeffrey Wilde
Utilities & green energy
- Sewer: Public Sewer
- Water: Public
- Utilities for property: BB/HS Internet Available, Cable Available, Electricity Connected, Natural Gas Connected, Phone Available, Public, Sewer Connected, Sprinkler Meter, Street Lights, Underground Utilities
Community & neighborhood
Community
- Community features: Deed Restrictions, Golf Carts OK, Golf, Playground, Restaurant, Sidewalks
Location
- Region: Gainesville
- Subdivision: HAILE PLANTATION UNIT 35 PHASE III
HOA & financial
HOA
- Has HOA: Yes
- HOA fee: $164 monthly
- Amenities included: Basketball Court, Fence Restrictions, Maintenance, Playground, Trail(s)
- Association name: Haile Plantation West and Hampstead Park
Other fees
- Pet fee: $0 monthly
Other financial information
- Total actual rent: 0
Other
Other facts
- Listing terms: Cash,Conventional,FHA,VA Loan
- Ownership: Fee Simple
- Road surface type: Paved
Price history
| Date | Event | Price |
|---|---|---|
| 6/9/2025 | Sold | $515,000$213/sqft |
Source: | ||
| 4/2/2025 | Pending sale | $515,000$213/sqft |
Source: | ||
| 3/28/2025 | Listed for sale | $515,000+124.9%$213/sqft |
Source: | ||
| 8/2/2011 | Sold | $229,000+554.3%$95/sqft |
Source: Public Record | ||
| 7/20/2001 | Sold | $35,000$14/sqft |
Source: Public Record | ||
Public tax history
| Year | Property taxes | Tax assessment |
|---|---|---|
| 2024 | $4,589 +1.9% | $232,927 +3% |
| 2023 | $4,505 +4% | $226,142 +3% |
| 2022 | $4,333 +2.3% | $219,555 +3% |
Find assessor info on the county website
Neighborhood: 32608
Nearby schools
GreatSchools rating
- 5/10Lawton M. Chiles Elementary SchoolGrades: PK-5Distance: 0.3 mi
- 7/10Kanapaha Middle SchoolGrades: 6-8Distance: 2.1 mi
- 6/10F. W. Buchholz High SchoolGrades: 5,9-12Distance: 4.6 mi
Schools provided by the listing agent
- Elementary: Lawton M. Chiles Elementary School-AL
- Middle: Kanapaha Middle School-AL
- High: F. W. Buchholz High School-AL
Source: Stellar MLS. This data may not be complete. We recommend contacting the local school district to confirm school assignments for this home.

Get pre-qualified for a loan
At Zillow Home Loans, we can pre-qualify you in as little as 5 minutes with no impact to your credit score.An equal housing lender. NMLS #10287.
Sell for more on Zillow
Get a free Zillow Showcase℠ listing and you could sell for .
$512,600
2% more+ $10,252
With Zillow Showcase(estimated)
$522,852
