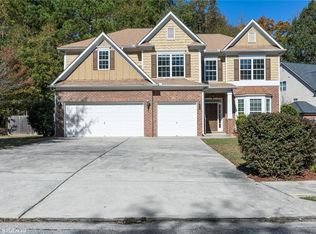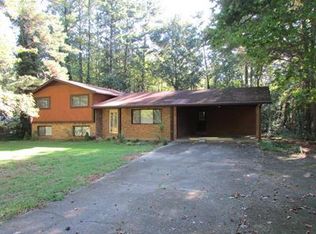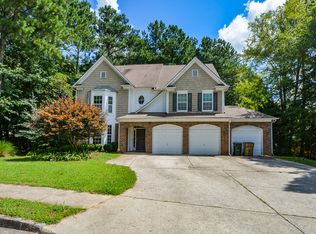Back On the Market!!! Won't last long! Don't miss the opportunity to own a beautifully appointed 7 bdrm/4 bth/3 car garage mini mansion in its very own cul-de-sac. It features a grand formal LR w/ plenty of natural light, bedrm on main lvl, hrdwd floors, large kitchen, w/ island that faces your tranquil backyard. Entertain your family/guest in the great rm or on the 3rd level in loft. You never have to worry about finishing a bsmnt. The 3rd story is outfitted to accommodate a movie rm, workout area, office, you name it! This won't last!
This property is off market, which means it's not currently listed for sale or rent on Zillow. This may be different from what's available on other websites or public sources.


