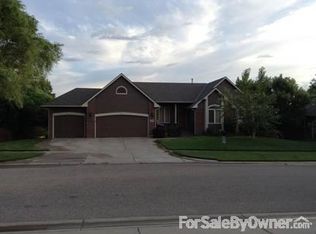"WOW" is what you will say when you see this home. So many upgrades throughout! Home sits on a corner lot with an oversized fenced yard, sprinkler system, irrigation well, partially covered deck, and a covered & stained patio with a true walkout basement. Immaculately landscaped yard with water garden. Main floor with 10 ft flat ceilings, travertine tile flooring in the entrance, formal dining room, living room with gas fireplace. Large kitchen with oak cabinets, granite countertops, hardwood floors, large eating bar, pantry, and new stainless steel oven & microwave. Large master suite just recently updated with a 4 ft shower and countertops, tile flooring, & jacuzzi tub. Both hall bathrooms have tile flooring. Indirect lighting throughout. Impressive basement with 9 ft ceilings, huge built in entertainment center with built in dvd/cd storage. Surround Sound speakers in family room and also outdoor speakers in back yard. Gas fireplace w/ blower. HUGE wet bar with room for a full size refrigerator and includes a built in dishwasher - TONS of counter top space! 5th bedroom includes a large walk in closet that doubles as a safe room (reinforced concrete walls). Two 40 gallon hot water heaters new in 2010. New HVAC in 2012. Additional sinks in basement storage room, main floor laundry room, and also in the garage. Show & Sell!!!!
This property is off market, which means it's not currently listed for sale or rent on Zillow. This may be different from what's available on other websites or public sources.
