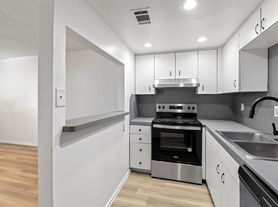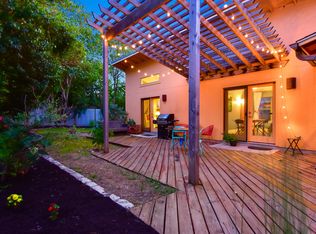One free week for an October 15 move-in.
This exclusive Tarrytown home is perfect for an individual or a couple. It would also make a fantastic office space or studio. It is tucked away on a quiet cul-de-sac, yet super close to everything.
This property was just updated to include granite counter tops, modern, updated cabinet hardware, stainless appliances, and premium Berber carpet in the bedrooms. Both bathrooms are handicap accessible with grab bars, as well as a seamless walk in shower in the master bath, and a seamless tub/shower in the guest bath. There is a new washer and dryer, as well as updated plumbing and light fixtures. The cooking, heating, and drying are all gas. There is also a Whole-Home Automatic Generator to ensure you're always powered up!
The home has an open floor plan with 3 bedrooms and 2 bathrooms. This home is one level (no stairs and no elevator) and it is located on a cul-de-sac in Tarrytown. The patio is a great area for decompressing after a long day.
This rental includes landlord provided lawn and landscape maintenance. This is a tenant responsibility at other rentals and saves you the hassle at this property.
The tenant is responsible for all other utilities (electric, gas, water, trash).
It is nestled in the sought-after neighborhood of Tarrytown, offering a prime location with easy access to downtown Austin, Lady Bird Lake, Zilker Park, and the vibrant West 6th Street entertainment district, as well as Ascension Seton. The home is also zoned for the top rated Casis elementary school. It is located in a walkable community and is walking distance to Zeds, Flos, Randalls, Starbucks, and Casis elementary.
No smoking. No cats. Dogs are on case-by-case basis (additional deposit and interview with pet required). There is also a dog run.
There is only parking for two vehicles.
There is only parking for for two vehicles in front of the house .
Lease duration - 2 Year
House for rent
Accepts Zillow applicationsSpecial offer
$4,300/mo
3004 Maywood Cir, Austin, TX 78703
3beds
1,430sqft
Price may not include required fees and charges.
Single family residence
Available now
Dogs OK
Central air
In unit laundry
-- Parking
-- Heating
What's special
Open floor planStainless appliancesNew washer and dryerQuiet cul-de-sacSeamless walk in showerModern updated cabinet hardware
- 8 days |
- -- |
- -- |
Travel times
Facts & features
Interior
Bedrooms & bathrooms
- Bedrooms: 3
- Bathrooms: 2
- Full bathrooms: 2
Cooling
- Central Air
Appliances
- Included: Dishwasher, Disposal, Dryer, Freezer, Microwave, Oven, Range, Refrigerator, Washer
- Laundry: In Unit
Features
- Flooring: Tile
Interior area
- Total interior livable area: 1,430 sqft
Video & virtual tour
Property
Parking
- Details: Contact manager
Features
- Exterior features: Electricity not included in rent, Garbage not included in rent, Gas not included in rent, Water not included in rent, Whole-Home Automatic Generator
Details
- Parcel number: 120771
Construction
Type & style
- Home type: SingleFamily
- Property subtype: Single Family Residence
Community & HOA
Location
- Region: Austin
Financial & listing details
- Lease term: 1 Year
Price history
| Date | Event | Price |
|---|---|---|
| 10/6/2025 | Price change | $4,300-2.3%$3/sqft |
Source: Zillow Rentals | ||
| 10/3/2025 | Price change | $4,400-2.2%$3/sqft |
Source: Zillow Rentals | ||
| 10/1/2025 | Listed for rent | $4,500+28.6%$3/sqft |
Source: Zillow Rentals | ||
| 10/1/2025 | Listing removed | $3,500$2/sqft |
Source: Unlock MLS #9703677 | ||
| 9/29/2025 | Price change | $3,500-12.5%$2/sqft |
Source: Unlock MLS #9703677 | ||
Neighborhood: 78703
- Special offer! One free week for an October 15 move-in.Expires October 12, 2025

