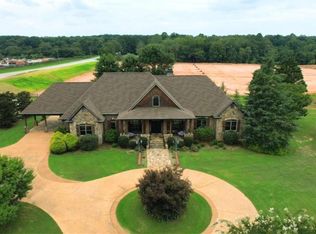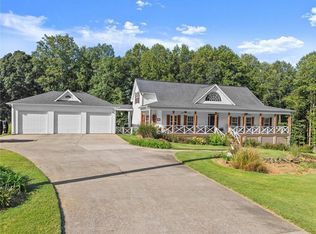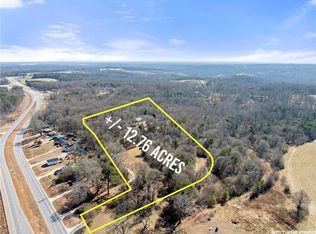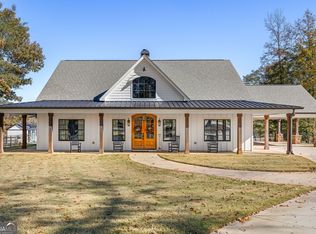This luxurious farmhouse-style home, perfectly situated on 43+ acres in Jackson County, offers a peaceful and secluded retreat just minutes from your local stores. The private, paved driveway leads to a stunning home, shop, and barn, nestled among lush greenery and a pasture for livestock. The open-concept floor plan boasts four bedrooms, three full bathrooms, and a half bathroom, all situated on the main level. The kitchen seamlessly transitions to a bright, flat, fenced private backyard with an inviting covered porch area, perfect for entertaining. Upgrades throughout the home include quartz countertops, striking real wood beams, porcelain tile flooring, a 50" wood-burning fireplace, oversized pantry, extra tall doorways, large picture windows throughout, and custom cabinet shelving. A recently constructed 60 x 80 shop features three 14 ft garage doors/bays, including an RV hook-up. The 38 x 64 barn, built in 2024, comprises four stalls, a feeding room, power, water, and a hay shed. Exterior features include a 10-zone sprinkler system, multiple water stations, cross-fencing, and a 60-foot corral. This 43-acre farm offers endless opportunities for farming, horseback riding, cattle, outdoor adventure, and recreation. All of this perfectly nestled between 985 and I85 corridors for easy access.
Pending
$2,500,000
3004 Lipscomb Lake Rd, Pendergrass, GA 30567
4beds
3,076sqft
Est.:
Single Family Residence, Residential
Built in 2021
43.96 Acres Lot
$2,386,300 Zestimate®
$813/sqft
$-- HOA
What's special
- 348 days |
- 123 |
- 0 |
Zillow last checked: 8 hours ago
Listing updated: December 03, 2025 at 09:15am
Listing Provided by:
Jana L Waycaster,
Berkshire Hathaway HomeServices Georgia Properties
Source: FMLS GA,MLS#: 7518274
Facts & features
Interior
Bedrooms & bathrooms
- Bedrooms: 4
- Bathrooms: 4
- Full bathrooms: 3
- 1/2 bathrooms: 1
- Main level bathrooms: 3
- Main level bedrooms: 4
Rooms
- Room types: Computer Room, Office
Primary bedroom
- Features: Master on Main, Split Bedroom Plan
- Level: Master on Main, Split Bedroom Plan
Bedroom
- Features: Master on Main, Split Bedroom Plan
Primary bathroom
- Features: Double Shower, Double Vanity, Separate Tub/Shower, Soaking Tub
Dining room
- Features: Open Concept
Kitchen
- Features: Breakfast Bar, Cabinets White, Country Kitchen, Kitchen Island, Pantry Walk-In, Solid Surface Counters, View to Family Room
Heating
- Central, Electric, Forced Air
Cooling
- Ceiling Fan(s), Central Air, Zoned
Appliances
- Included: Dishwasher, Double Oven, Electric Cooktop, Electric Oven, Electric Water Heater, Microwave
- Laundry: Laundry Room, Main Level, Mud Room, Sink
Features
- Beamed Ceilings, Coffered Ceiling(s), Double Vanity, Entrance Foyer, High Ceilings 10 ft Main, Walk-In Closet(s)
- Flooring: Tile
- Windows: Bay Window(s)
- Basement: None
- Number of fireplaces: 1
- Fireplace features: Family Room
- Common walls with other units/homes: No Common Walls
Interior area
- Total structure area: 3,076
- Total interior livable area: 3,076 sqft
- Finished area above ground: 3,076
- Finished area below ground: 0
Video & virtual tour
Property
Parking
- Total spaces: 5
- Parking features: Attached, Garage, Garage Faces Rear, Level Driveway, RV Access/Parking
- Attached garage spaces: 5
- Has uncovered spaces: Yes
Accessibility
- Accessibility features: None
Features
- Levels: One
- Stories: 1
- Patio & porch: Covered, Front Porch, Patio
- Exterior features: Private Yard, No Dock
- Pool features: None
- Spa features: None
- Fencing: Back Yard,Fenced,Front Yard,Wood
- Has view: Yes
- View description: Creek/Stream
- Has water view: Yes
- Water view: Creek/Stream
- Waterfront features: None
- Body of water: None
Lot
- Size: 43.96 Acres
- Features: Back Yard, Farm, Front Yard, Level, Pasture, Private
Details
- Additional structures: Barn(s), RV/Boat Storage, Stable(s), Workshop
- Parcel number: 088 012B
- Other equipment: None
- Horses can be raised: Yes
- Horse amenities: Barn, Corral(s), Hay Storage, Pasture, Stable(s)
Construction
Type & style
- Home type: SingleFamily
- Architectural style: Ranch
- Property subtype: Single Family Residence, Residential
Materials
- Cement Siding, Concrete, HardiPlank Type
- Foundation: Slab
- Roof: Ridge Vents,Shingle
Condition
- Resale
- New construction: No
- Year built: 2021
Utilities & green energy
- Electric: 110 Volts, 220 Volts in Workshop
- Sewer: Septic Tank
- Water: Well
- Utilities for property: Cable Available, Electricity Available, Underground Utilities
Green energy
- Energy efficient items: Thermostat
- Energy generation: None
Community & HOA
Community
- Features: None
- Security: Smoke Detector(s)
- Subdivision: None
HOA
- Has HOA: No
Location
- Region: Pendergrass
Financial & listing details
- Price per square foot: $813/sqft
- Tax assessed value: $1,367,300
- Annual tax amount: $7,523
- Date on market: 1/30/2025
- Cumulative days on market: 346 days
- Electric utility on property: Yes
- Road surface type: Asphalt, Concrete
Estimated market value
$2,386,300
$2.27M - $2.51M
$2,718/mo
Price history
Price history
| Date | Event | Price |
|---|---|---|
| 12/3/2025 | Pending sale | $2,500,000$813/sqft |
Source: | ||
| 6/24/2025 | Price change | $2,500,000-10.7%$813/sqft |
Source: | ||
| 4/28/2025 | Price change | $2,800,000-6.7%$910/sqft |
Source: | ||
| 4/19/2025 | Price change | $3,000,000-5.5%$975/sqft |
Source: | ||
| 2/3/2025 | Listed for sale | $3,175,000+58.8%$1,032/sqft |
Source: | ||
Public tax history
Public tax history
| Year | Property taxes | Tax assessment |
|---|---|---|
| 2024 | $7,523 +2.1% | $546,920 +6.1% |
| 2023 | $7,367 +44.2% | $515,600 +74.8% |
| 2022 | $5,107 | $295,000 |
Find assessor info on the county website
BuyAbility℠ payment
Est. payment
$15,171/mo
Principal & interest
$12379
Property taxes
$1917
Home insurance
$875
Climate risks
Neighborhood: 30567
Nearby schools
GreatSchools rating
- 5/10Maysville Elementary SchoolGrades: PK-5Distance: 5 mi
- 6/10East Jackson Middle SchoolGrades: 6-7Distance: 11.3 mi
- 7/10East Jackson Comprehensive High SchoolGrades: 8-12Distance: 11.7 mi
Schools provided by the listing agent
- Elementary: Maysville
- Middle: East Jackson
- High: East Jackson
Source: FMLS GA. This data may not be complete. We recommend contacting the local school district to confirm school assignments for this home.
- Loading






