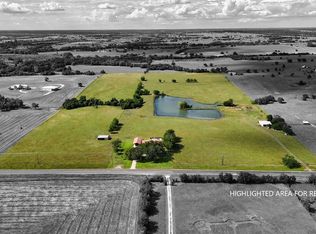This 3600 square foot single family home has 5 bedrooms and 9.0 bathrooms. This home is located at 3004 Fm 2 Rd, Navasota, TX 77868.
This property is off market, which means it's not currently listed for sale or rent on Zillow. This may be different from what's available on other websites or public sources.
