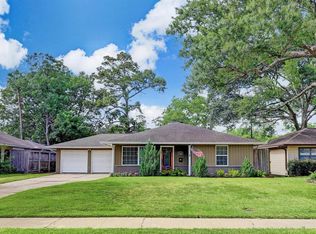Beautiful freestanding home in a gated community. This sophisticated home has a whole home audio system pre-wired, displays an upgraded hardwood floors and paint throughout the home. Centrally located in the desirable Galleria area, convenient access to restaurants, shopping, mid & downtown. The gated community is made up of cobblestoned street which ensures your privacy. The chefs Kitchen has an upgraded granite counter tops with glass stone backsplash, and an upgraded stainless-steel appliances which includes refrigerator and gas cooktop. Half Bath located alongside the Kitchen for easy guests access. The open concept Living space on the 2nd floor extends to the balcony. The Master Bed has beautiful high ceilings, crown molding, & a large walk-in Closet with spa-like bath boasts double sinks, seated vanity, soaking tub & walk-in shower.
Copyright notice - Data provided by HAR.com 2022 - All information provided should be independently verified.
House for rent
$2,700/mo
3004 Fairdale Estates Ct, Houston, TX 77057
3beds
2,031sqft
Price is base rent and doesn't include required fees.
Singlefamily
Available now
No pets
Electric, ceiling fan
Gas dryer hookup laundry
2 Attached garage spaces parking
Natural gas
What's special
Gated communityHigh ceilingsUpgraded hardwood floorsUpgraded granite counter topsLarge walk-in closetSoaking tubGlass stone backsplash
- 136 days
- on Zillow |
- -- |
- -- |
Travel times
Facts & features
Interior
Bedrooms & bathrooms
- Bedrooms: 3
- Bathrooms: 4
- Full bathrooms: 3
- 1/2 bathrooms: 1
Heating
- Natural Gas
Cooling
- Electric, Ceiling Fan
Appliances
- Included: Dishwasher, Disposal, Microwave, Oven, Refrigerator, Stove
- Laundry: Gas Dryer Hookup, Hookups, Washer Hookup
Features
- 1 Bedroom Down - Not Primary BR, All Bedrooms Up, Ceiling Fan(s), High Ceilings, Primary Bed - 3rd Floor, Walk In Closet, Walk-In Closet(s)
- Flooring: Carpet, Tile, Wood
Interior area
- Total interior livable area: 2,031 sqft
Property
Parking
- Total spaces: 2
- Parking features: Attached, Covered
- Has attached garage: Yes
- Details: Contact manager
Features
- Stories: 3
- Exterior features: 0 Up To 1/4 Acre, 1 Bedroom Down - Not Primary BR, All Bedrooms Up, Architecture Style: Traditional, Attached, Balcony, ENERGY STAR Qualified Appliances, Flooring: Wood, Gas Dryer Hookup, Heating: Gas, High Ceilings, Insulated/Low-E windows, Lot Features: Subdivided, 0 Up To 1/4 Acre, Pets - No, Primary Bed - 3rd Floor, Private, Subdivided, Walk In Closet, Walk-In Closet(s), Washer Hookup
- Has spa: Yes
- Spa features: Hottub Spa
Details
- Parcel number: 1341800010004
Construction
Type & style
- Home type: SingleFamily
- Property subtype: SingleFamily
Condition
- Year built: 2013
Community & HOA
Location
- Region: Houston
Financial & listing details
- Lease term: Long Term,12 Months
Price history
| Date | Event | Price |
|---|---|---|
| 1/11/2025 | Listed for rent | $2,700-6.9%$1/sqft |
Source: | ||
| 3/2/2024 | Listing removed | -- |
Source: | ||
| 1/27/2024 | Listing removed | -- |
Source: | ||
| 9/27/2023 | Price change | $2,900+7.4%$1/sqft |
Source: | ||
| 9/9/2023 | Listed for sale | $390,000+1%$192/sqft |
Source: | ||
![[object Object]](https://photos.zillowstatic.com/fp/eed15b967d9491956307e0bb7e81bde8-p_i.jpg)
