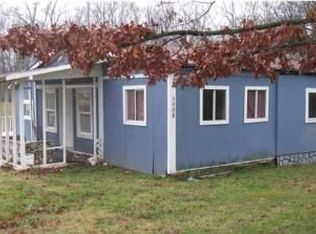This quintessential mountain home is situated off the main road, nestled in the woods and adjoins the Prentice Cooper/River Gorge Trust acreage which provides immediate access the multiple hiking trails and scenic views. Truly the outdoor enthusiast paradise! The master bedroom is on the main and features a large walk in closet, granite in the bathroom and barn door entry to the master bath. The kitchen has soap stone counter tops, stainless steel appliances, hardwood floors and cedar walls. There's an additional half bath down stairs as well as an office and laundry room. The upper level showcases (2) guest bedrooms, family room with wet bar, full bath and a large screened in back porch that over looks the fenced back yard. Don't miss out on this mountain retreat.
This property is off market, which means it's not currently listed for sale or rent on Zillow. This may be different from what's available on other websites or public sources.
